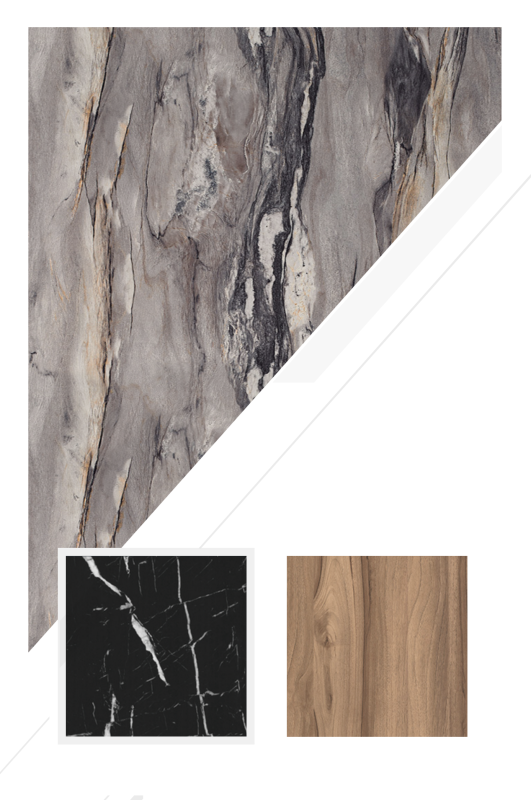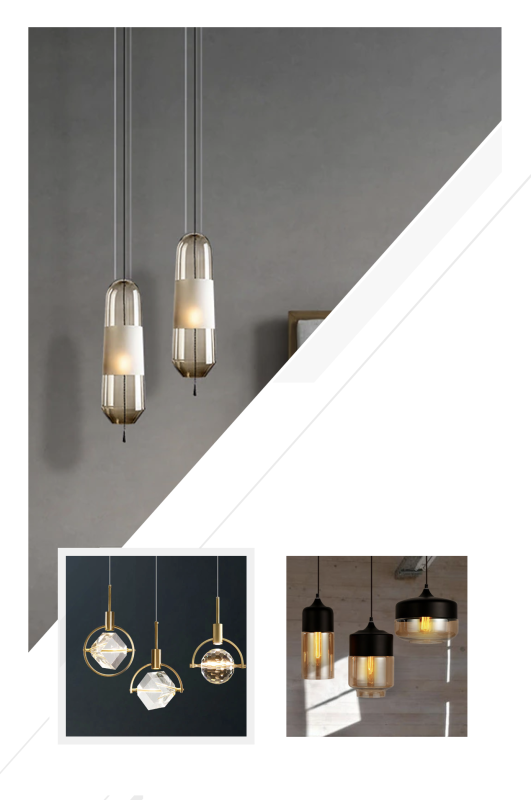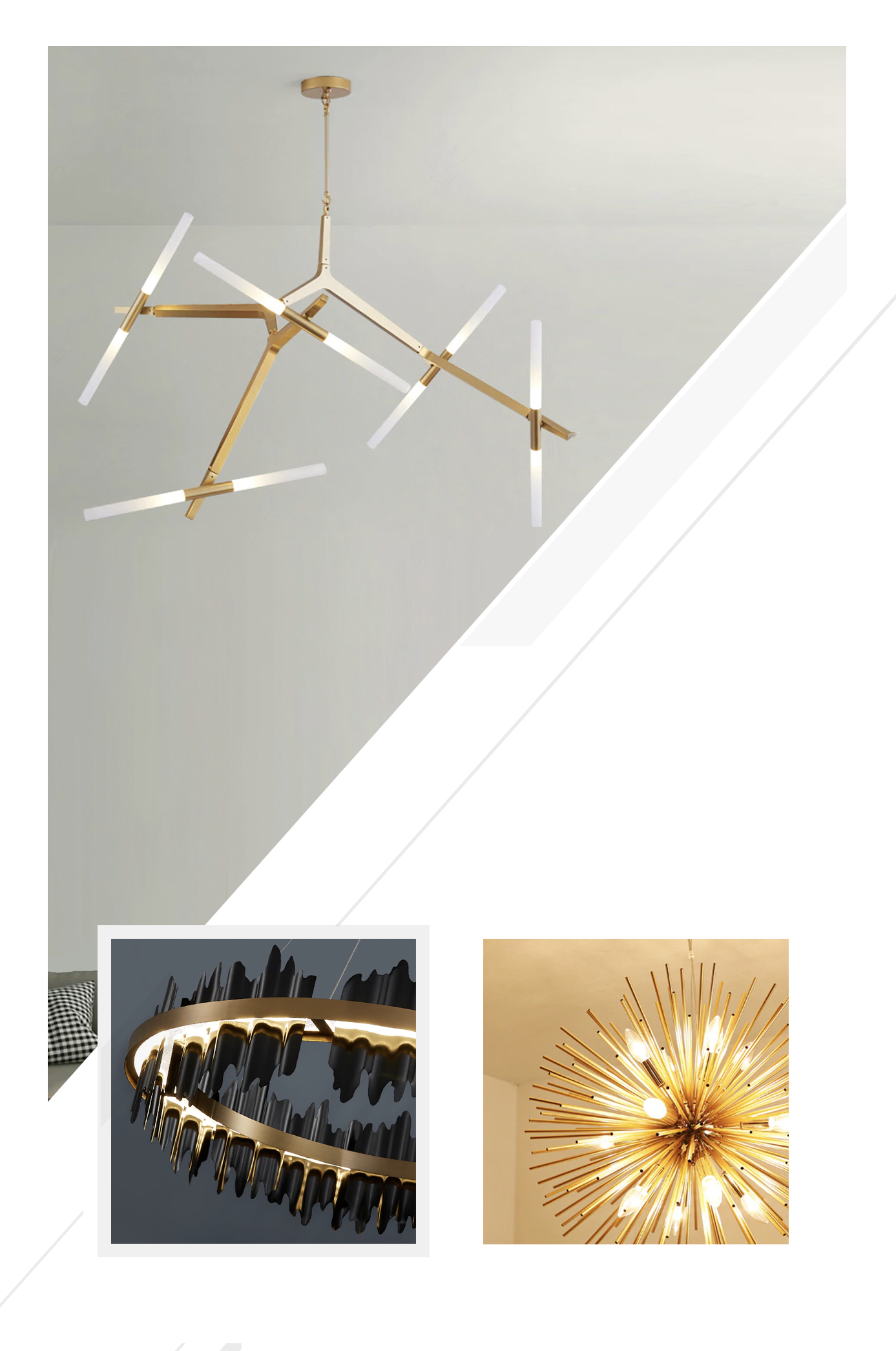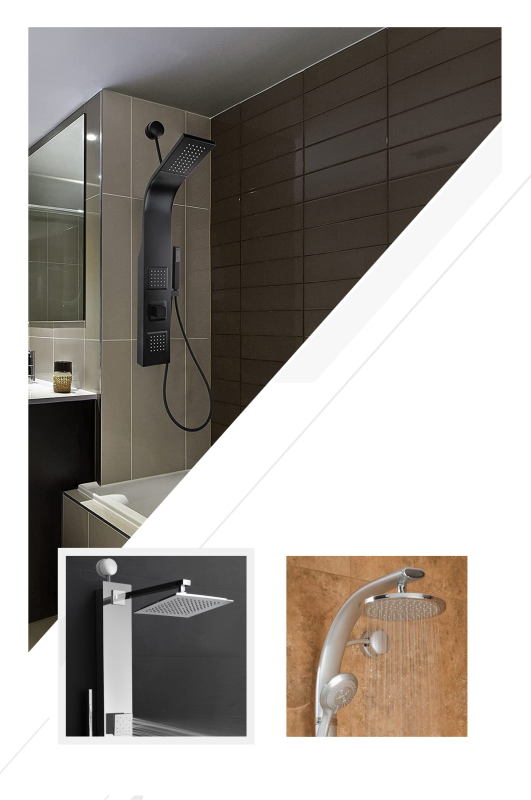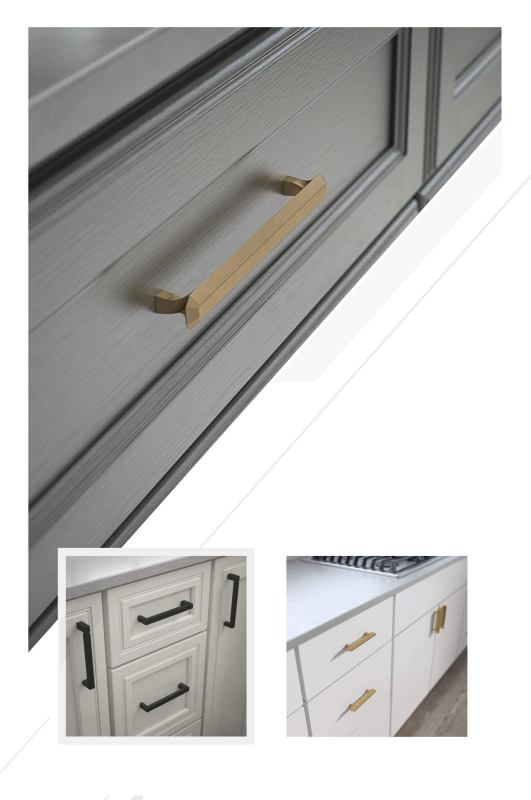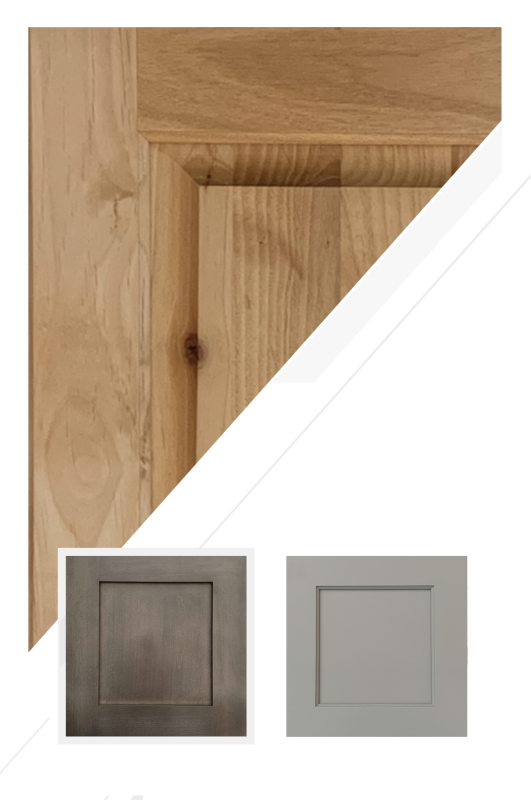Permits to Keys: Streamlined Permitting, Inspections, and Documentation for California Fire Rebuilds
By Joy Line Homes California
Paperwork should move as fast as your rebuild plan. Joy Line Homes builds a clean path from submittal to certificate of occupancy by pairing modular precision with a complete record. Families in Los Angeles, Ventura, Santa Rosa, Napa, and Paradise see fewer surprises because reviewers and inspectors get exactly what they need the first time.
The method is simple. Prepare a full package. Answer likely questions before they are asked. Stage inspections in a sequence that is easy to read on site. With this rhythm, time and money stay focused on the home rather than on delays.
Pre Submittal Checklist
We begin with facts. Parcel maps, setback diagrams, WUI maps, soils notes, debris closure letters, and utility confirmations sit at the front of the binder. A one page scope summary shows the model, foundation type, and an ADU if planned. Reviewers can scan the first five pages and understand the job before opening the sheets. That early clarity invites a faster first cycle.
Homeowners see the same summary. Everyone reads one story. Questions shrink. Confidence grows. The calendar stays steady.
Plan Sheets that Speak Clearly
Plan sets use one language from cover to details. Callouts for Chapter 7A appear in the same place on every elevation. Roof edges, deck skirts, fence returns, and vent specs are keyed with consistent symbols. Title 24 sheets sit next to the envelope details that make the model achieve the numbers. The reader does not hunt. This saves comments and days.
Details look modern and read simple. A clean wall section beats a crowded page. Inspectors see the same care later on site, which lowers friction at each visit.
WUI, Energy, and Product Data in One Packet
Wildfire rules and energy models often travel together. Joy Line binds WUI sheets, energy reports, and product data into one packet. Ember resistant vents, tempered glazing, fiber cement cladding, and Class A roofs are tied to page numbers and test reports. Reviewers can verify the assembly by flipping once. Insurance carriers can verify upgrades without extra calls. One packet serves both the counter and the claim.
When alternatives are allowed, the packet lists the equal option with its report. Choice stays open while compliance stays firm.
Agency Coordination Without Drama
Multiple agencies can slow work if they move in different lanes. We align building, fire, public works, and utilities with a single site sheet that shows trench runs, shutoffs, hydrant distances, and access. Notes explain crane days, staging pads, and street protection. When the same map lives in every review, comments match and the cycle shortens.
For hillside or coastal sites, a brief letter explains wind exposure, eave closure, and corrosion aware hardware. Reviewers see that the plan respects the place. Approvals follow with fewer edits.
ADU First Path
ADUs can be the quickest route home. Joy Line prepares an ADU set with the same assemblies used on the main home. Reviewers and inspectors learn the pattern at small scale. Families gain an address, lower rent costs, and create future income. When the main permit follows, many questions are already answered by the first inspection sequence.
Placement near existing utilities shortens trenching and simplifies inspections. The court formed by the ADU and main home also supports Zone Zero and outdoor living after move in.
Inspection Sequence that Reads Like a List
Inspections succeed when the order is obvious. Foundations and anchors. Underground utilities. Set day and roof closure. Rough MEP with sealed penetrations. Insulation and air barrier. Exterior finishes and decks. Final with numbers, clear five foot band, and labeled shutoffs. Joy Line posts the list on site with sheet references. Photo logs sit in a folder for quick checks. Visits become short and predictable.
When grouped rebuilds share a street, we stack inspections as a series. One morning covers three homes. That saves trips and builds momentum for the block.
Digital Binder and On Site Folder
Every project carries a digital binder and a simple on site folder. Photo logs show sill pan tests, eave closure, roof transitions, and deck skirts. Product data sheets sit behind the details they support. Utility letters and trench photos live with the site plan. A QR on the panel door links to the binder. Inspectors and adjusters can open it in seconds. Questions shrink because the proof is visible.
Owners receive the same link. When small fixes are needed, part numbers and colors are on one page. Service feels easy rather than mysterious.
City Notes: Local Paths to Yes
Los Angeles: Hillsides ask for crane studies, raised platforms, and shaded west glass. A single route study attached to the cover sheet speeds traffic control review. ADUs near the driveway reduce utility runs and inspection time.
Ventura: Coastal air and canyon winds drive corrosion aware notes. Plan sets call out coated fasteners and enclosed skirts. Batch inspections for metal edges and decks keep schedules smooth.
Santa Rosa: Neighborhood rhythm invites slab on grade, fiber cement exteriors, and gravel side ribbons. Repeating these details across a street shortens comments because reviewers see a known pattern.
Napa: Rural parcels combine deep porches with simple massing. Notes tie porch shade to energy modeling and to WUI goals. Shared trench windows reduce repeat trips on long drives.
Paradise: Disturbed soils favor helical piles and compact pick plans. Access diagrams and pile logs live on the cover. Utilities are labeled with photos. Inspectors finish visits quickly because the record is complete.
Common Pitfalls to Avoid
Do not submit without debris closure and erosion notes. Do not bury a WUI detail on a crowded sheet. Do not mix vent types across elevations. Do not place fences tight to the wall. Do not leave utility shutoffs unlabeled. Do not change finishes after energy modeling without a quick update. A tidy package prevents these slowdowns and keeps production dates secure.
Stories from Recent Files
In Los Angeles, a single cover packet tied crane, traffic control, and hillside notes together. Permits cleared in one cycle. In Ventura, corrosion aware clips and sealed skirts passed the first visit and became a template for two neighbors. In Santa Rosa, repeating slab details and side ribbons cut review time for three lots on one block. In Napa, a porch and court note linked energy and WUI logic, which ended questions early. In Paradise, pile logs and access photos earned same day sign offs. One record, many wins.
The Joy Line Perspective
Permitting and inspections do not need to feel like a maze. Joy Line Homes builds a single story across drawings, packets, and photos so reviewers and inspectors can say yes with confidence. Owners see progress each week, not just promises. The result is a calm path from permits to keys for families across Los Angeles, Ventura, Santa Rosa, Napa, and Paradise.
About Joy Line Homes
Joy Line Homes builds modular residences and ADUs with permit ready plans, inspection friendly details, and documentation that serves cities and carriers. Our process shortens review cycles, protects schedules, and returns families to their land sooner.
Visit JoyLineHomes.com to request a permitting checklist and submittal packet for your project.
We are based in Santa Cruz County ,
California
Tel: (831) 888-Home
Email: info@joylinehomes.com
Business Hours: 9am - 6pm

