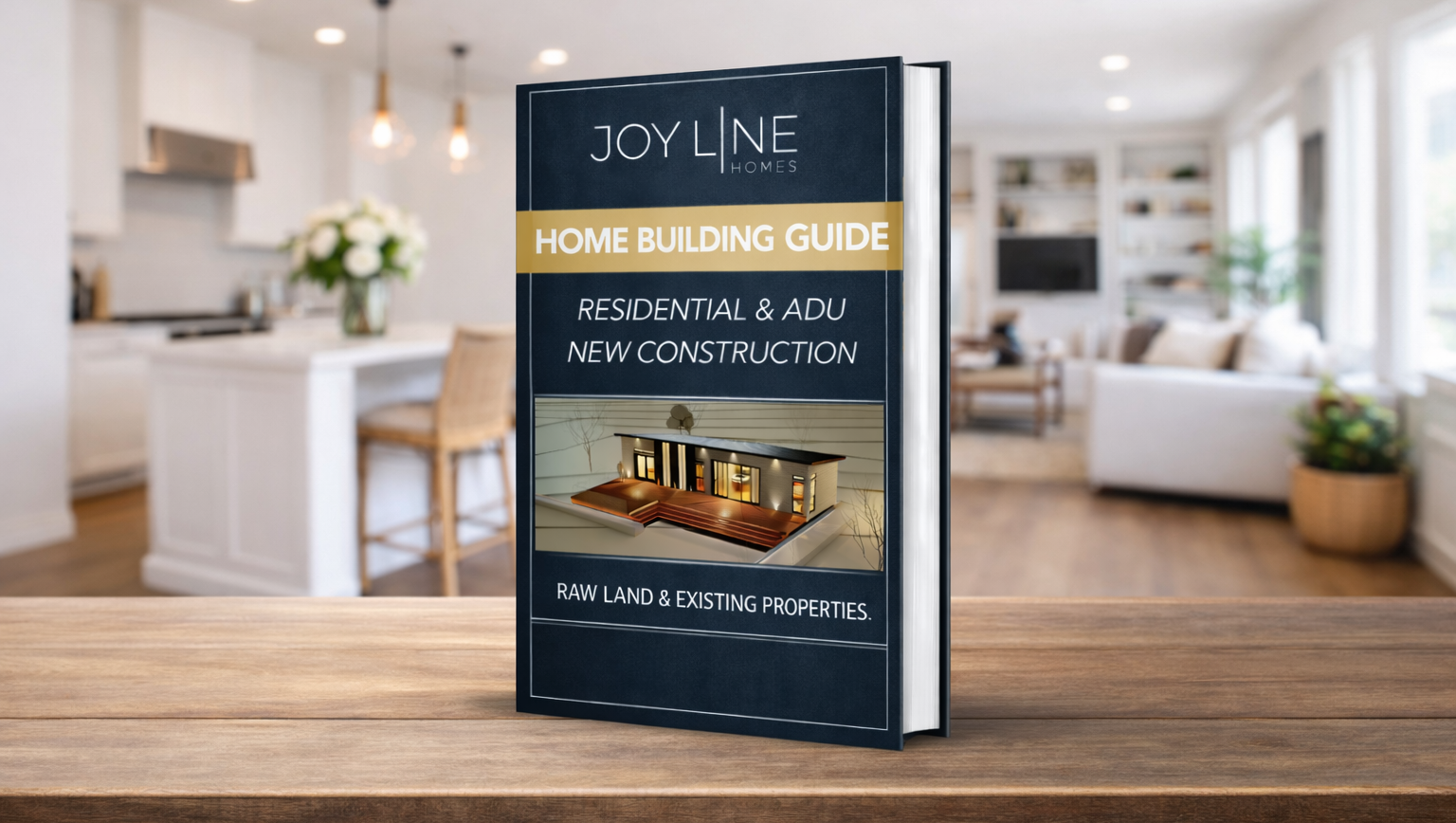GET A FREE Guide When Signing Up

From Start to Finish, 10–12 months on average for project completion.
01
02
03
04
05
06
07
08
09
10
01
02
03
04
05
06
07
08
09
10

* Based on averages—due to jurisdictional issues and scheduling, timelines may vary.
Based in Santa Clara County
Tel: (831) 888-Home
Email: info@joylinehomes.com
Business Hours: 9am - 6pm
Join the Joy Line Community!
