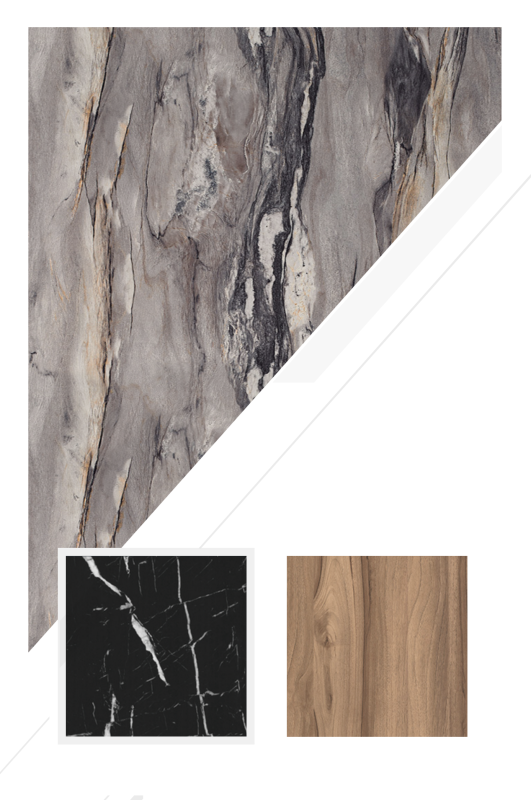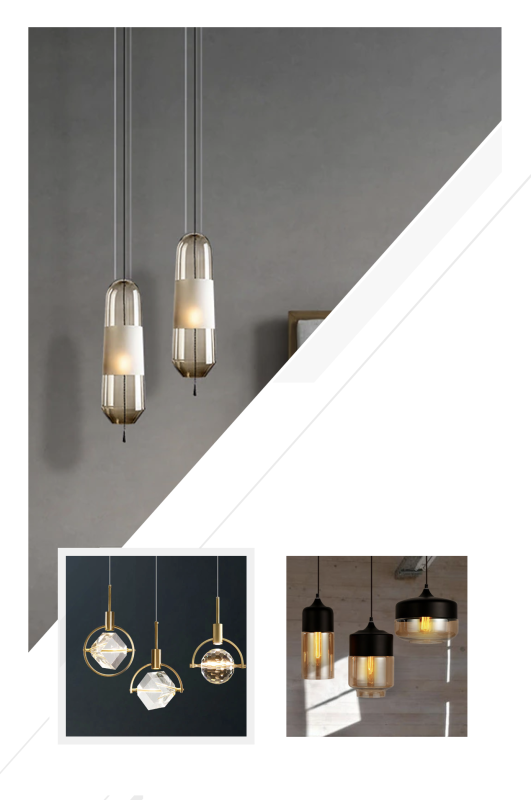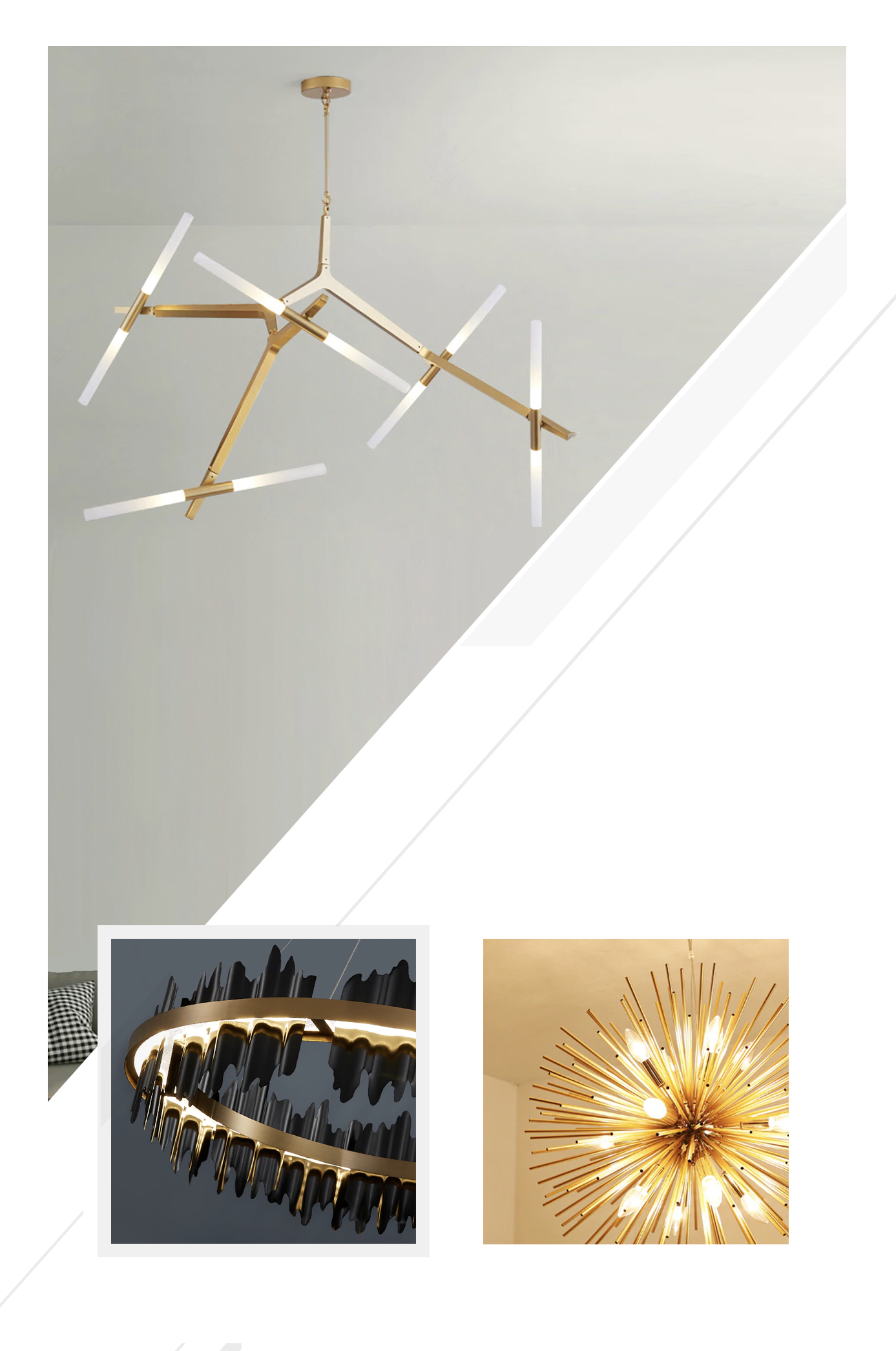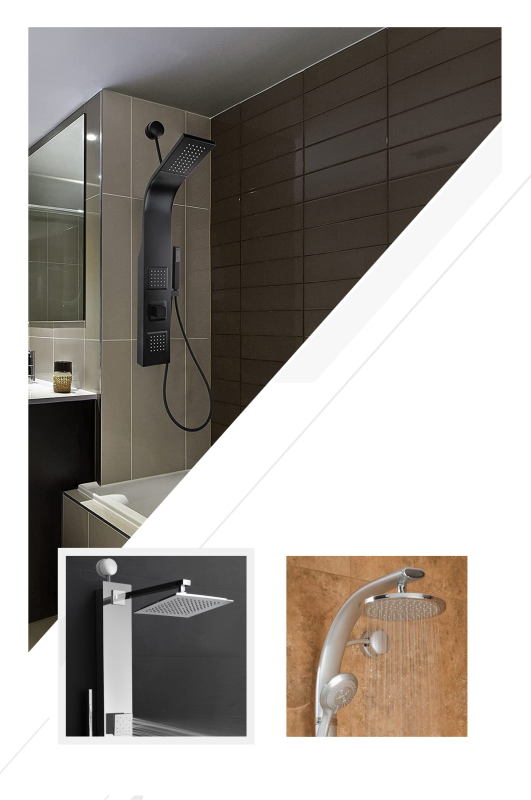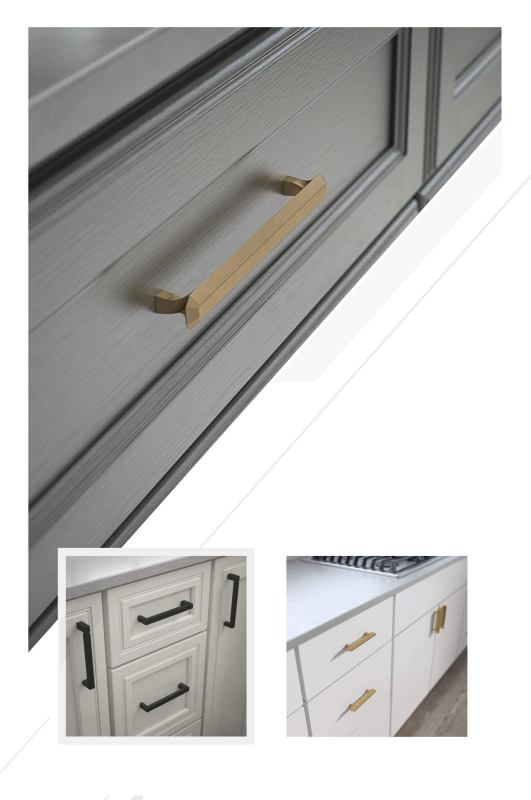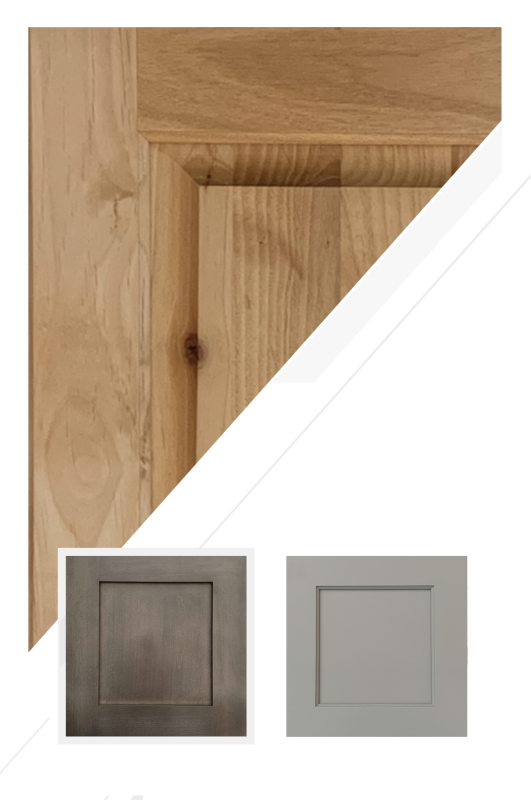Foundations That Fit the Ground: Helical Piles, Slabs, and Raised Platforms for Faster California Rebuilds
By Joy Line Homes California
The right foundation makes wildfire recovery faster, cleaner, and far more predictable. Joy Line Homes selects a base system that matches soil, slope, and access so modules set smoothly and inspections move in one pass. Our teams design with three proven paths. Engineered slabs for level parcels. Helical pile systems that land without heavy excavation. Hybrid raised platforms that protect utilities and create tidy service space. Across Los Angeles, Ventura, Santa Rosa, Napa, and Paradise, this choice is the first lever that shortens the schedule and lowers stress.
Fire sites often change the ground. Ash, roots, and debris alter bearing capacity. Truck access narrows. Water paths appear where none existed. We begin with a short site study and a foundation menu that speaks in clear assemblies. Owners see time, cost, and inspections for each option. Cities see drawings that match the soil notes. Crews see a plan that turns into anchor bolts and level lines without drama.
Slab on Grade: Speed on Level Parcels
When a lot is mostly level and soil checks are friendly, a slab on grade is hard to beat. Forms set in days. Undergrounds are simple. Inspections are short. Joy Line places thickened edges at load lines and keeps plumbing grouped for compact runs. We insulate where climate calls for it and place vapor control that keeps interiors dry. The result is a quiet floor, easy thresholds, and a short path to set day.
In Santa Rosa neighborhoods, repeating slab details across a block can cut weeks because crews move like a rhythm section. The city sees the same rebar schedule, the same chair spacing, and the same anchor pattern. Approvals follow the pattern and everyone gets a smoother calendar.
Helical Piles: Clean Work on Disturbed Ground
Where soils are disturbed or slopes are tight, helical piles shine. Small rigs spin steel shafts to load depth with minimal excavation. No spoils pile to haul away. No days lost to curing. Torque logs prove capacity on the spot. We cap piles with steel brackets that land beams in minutes. Marriage line supports arrive level. Modules set with a smile. Inspectors like the proof in hand and the clean site at dusk.
Paradise streets with narrow lanes benefit most. The rig is compact. Access is friendly. The platform closes with labeled skirts that keep embers out and service in. Owners gain a dry, bright crawl and utilities that can be checked without crawling through dust or debris.
Raised Platforms: A Smart Middle Path
Sometimes a parcel is close to level but needs space for utilities or future access. A raised platform solves both. We set beams on piers or piles, enclose the skirt, and create a service door that seals cleanly. Mechanical runs stay short and inspectable. Flood or snow concerns are met with height and vents. The home reads light, the porch steps feel natural, and the underfloor stays organized for decades.
In Napa rural parcels, raised platforms let well lines, filtration, and shutoffs sit in one tidy place with bright lights and labels. Service is quick. Winter is easier. Inspectors approve because the plan is clear and the work is visible without guesswork.
Access, Cranes, and Route Studies
Foundations do not stand alone. They must invite the set. Joy Line completes a route study before finalizing the base. We mark turns, wire heights, and staging. If a slab would force a crane to reach too far, we revise to a platform that moves the set closer. If piles allow a smaller crane and fewer lane closures, we choose piles. We draw pads for outriggers and show truck pauses. City staff and neighbors see respect for the street, which makes approvals and set windows smoother.
For hillside lots in Los Angeles, compact cranes and morning sets keep school routes open. For coastal Ventura blocks, we plan pads that avoid soft edges after rain and protect landscaping on the way in and out.
Moisture, Drainage, and the First Five Feet
Water management supports fire resilience. Dry walls resist trouble. We shape simple swales that move water away from the shell. Downspouts land on splash blocks or tie to solid drains that carry flow past the first five feet. Zone Zero receives pavers or stone that sweep clean. Hose bibs sit at corners for quick rinse downs after wind. Slabs gain clean control joints and sealed entries. Platforms add vented skirts and a clean gravel bed that does not invite weeds or pests.
These details seem small on paper. In real life they keep inspections short and surfaces clean through the first storm and the one five years from now.
Anchors, Hold Downs, and Real Wind
The envelope earns its strength at the base. Our drawings show anchor locations, hold downs at openings, and nailing patterns that match the module structure. For piles, brackets are sized for uplift and lateral forces. For slabs, edge beams carry loads without fussy blocks. We photograph anchors before sheathing and add the images to the binder. Reviewers see the proof and sign. Owners see that strength is not a promise. It is documented work.
In windy valleys, we add a few smart straps and confirm torque on pile caps with a quick wrench check during set. The whole system feels calm and solid when the first gusts arrive.
Utilities that Actually Reach
Slowdowns often hide in the trenches. Joy Line groups water, power, data, and drains along one side of the home near the utility wall. Conduit paths are short and straight. Cleanouts face the service ribbon in the side yard. On platforms, valves and filters live behind a labeled door. On slabs, meters and shutoffs land where a tech can stand and work without stepping through plants. Inspections see clear labels. Owners see simple paths for the next twenty years.
ADUs receive the same pattern at a smaller scale. When both buildings share the language, service calls are short and crews work with confidence.
Environmental Loads and WUI Edges
High fire areas ask for foundations that respect heat and ember travel. Platforms create a clean band that is easy to sweep and inspect. Slabs support mineral landscaping right up to the wall. Fence lines return in metal or masonry before touching the home. Steps and stoops are non combustible. These pieces are part of the base system because they protect life and property and they also pass plan review without long debates.
Vent screens are guarded. Crawl doors seal. Fasteners match the climate. WUI compliance is easier when the base already meets the language that reviewers expect to see.
Noise, Comfort, and Vibration
Foundations affect daily comfort. Slabs feel solid underfoot and damp sound. Platforms breathe well and keep mechanical noise out of living rooms. Pile caps with rubber isolators reduce vibration when sited near a lively street. We choose the base with comfort in mind, not just speed. Owners notice this during quiet mornings and long evenings. The home feels composed and restful from the first week.
In Santa Rosa, repeating slab details across a cul de sac makes interiors feel uniform and calm. In Napa, raised floors keep bedrooms cool on hot nights with a gentle cross breeze under the deck roof.
Schedule Reality: Days, Not Months
Time saved at the base unlocks the whole job. Slabs form and pour within a short window and accept modules after cure. Piles install in a day or two and accept beams almost immediately. Platforms frame fast with straight lines and labeled hardware. Set days follow close behind. The binder records torque logs, rebar photos, inspections, and utility signoffs. Lenders fund on milestones that are easy to see. Owners feel momentum instead of waiting on holes in the ground.
When a neighborhood moves together, we repeat foundations one after another. Inspectors walk a line of addresses and sign with confidence because the work looks familiar and correct at each stop.
Cost Clarity and Honest Options
We price foundations in simple assemblies. Slab with rebar schedule. Pile count with expected torque range. Platform height with skirt system and access door. Each line includes rough time and inspection list. If soils respond differently, we note the change the same day and present a straight edit with proof. Owners choose with facts, not guesses. Budgets stay steady because surprises are named early and solved with the least disruption possible.
Grant reviewers and adjusters appreciate this clarity. A short supplement with a torque log or a revised pile count reads as a clean, necessary change rather than an open request.
City Notes: One Base, Five Contexts
Los Angeles: Hillsides value compact cranes, short reach, and platforms that step with grade. Morning sets avoid traffic and heat. Route studies mark cones and school times.
Ventura: Coastal air prefers coated fasteners and sealed cut edges. Slabs near the ocean pair with light colors and clean drains. Platforms gain corrosion aware skirts and latches.
Santa Rosa: Neighborhood rebuilds move fastest with repeating slab details and grouped inspections. Meter walls share heights and labels for short signoffs.
Napa: Rural parcels need turnout pads and clear routes for farm traffic. Raised floors protect well lines, filters, and shutoffs with lighted service doors.
Paradise: Disturbed soils favor helical piles with photo logs and labeled skirts. Narrow lanes reward compact rigs and tidy staging that keeps neighbors happy.
Stories from Recent Bases
In Los Angeles, a platform with short spans fit a tight hillside and let a smaller crane set modules before noon. In Ventura, a light slab with clean drains kept entries dry through the first storm. In Santa Rosa, three slabs poured in a row and passed steel and form checks in one morning. In Napa, a raised floor created a bright service bay that made filter changes and shutoffs a two minute task. In Paradise, helical piles with torque logs cleared review on the first visit and the home felt steady through the first windy week.
ADUs that Lead the Way
An accessory unit can test the base choice first. A small slab or a compact pile grid teaches the site. Inspectors learn the tags and photos. The main home follows with the same language. Families move back sooner and adjust budgets with confidence because the foundation decision has already proved itself on a smaller canvas.
When both homes share the same base style, courtyards form naturally. Stone bands connect doors. Service ribbons keep side yards tidy. The property reads as one design rather than separate projects.
Care that Fits a Saturday
Foundations need little but benefit from attention. Sweep the first five feet. Rinse leaf guards. Check downspout exits after a storm. For platforms, look at skirts and access doors and clear any leaves. For slabs, walk control joints and entry thresholds. The list is short. The payoff is comfort that lasts and inspections that feel like a friendly visit instead of a test.
How Joy Line Chooses Your Base
We begin with soil notes, slope, and access. We match one of three assemblies and draw it clean. We place utilities where hands can reach them. We print a simple checklist for anchors, inspections, and photos. We schedule the crane against the base you selected and set dates that respect the street. The same calm order shows up in every step that follows. The ground carries the home. The home carries your life.
The Joy Line Perspective
A great rebuild begins under your feet. Choose a foundation that fits the ground and respects the street. Joy Line Homes delivers slabs that pour clean, piles that prove capacity on the spot, and platforms that protect services and speed the set. The work is tidy, the records are clear, and the home feels steady from day one. That is how you win weeks and gain peace at the same time.
About Joy Line Homes
Joy Line Homes builds modular residences and ADUs with foundation systems tuned to California fire regions. Slabs, helical piles, and raised platforms are documented with photos and checklists so plan check and inspections move quickly and families return home sooner.
Visit JoyLineHomes.com to request our foundation menu and a route study for your address.
We are based in Santa Cruz County ,
California
Tel: (831) 888-Home
Email: info@joylinehomes.com
Business Hours: 9am - 6pm

