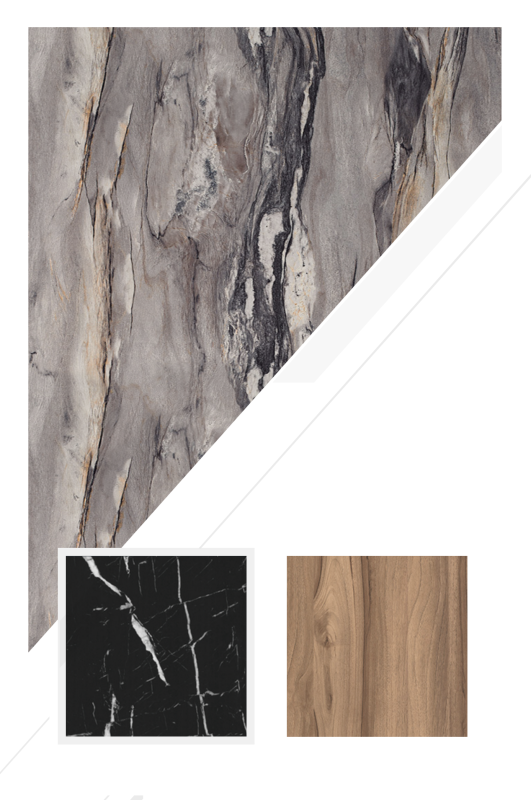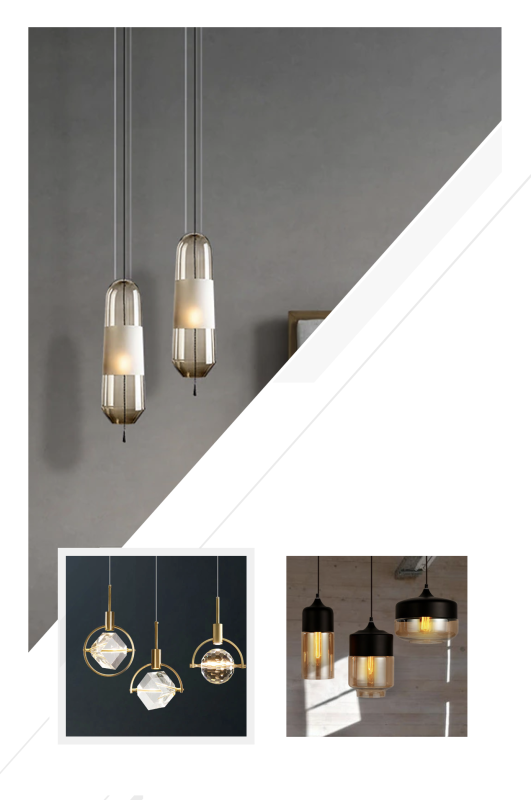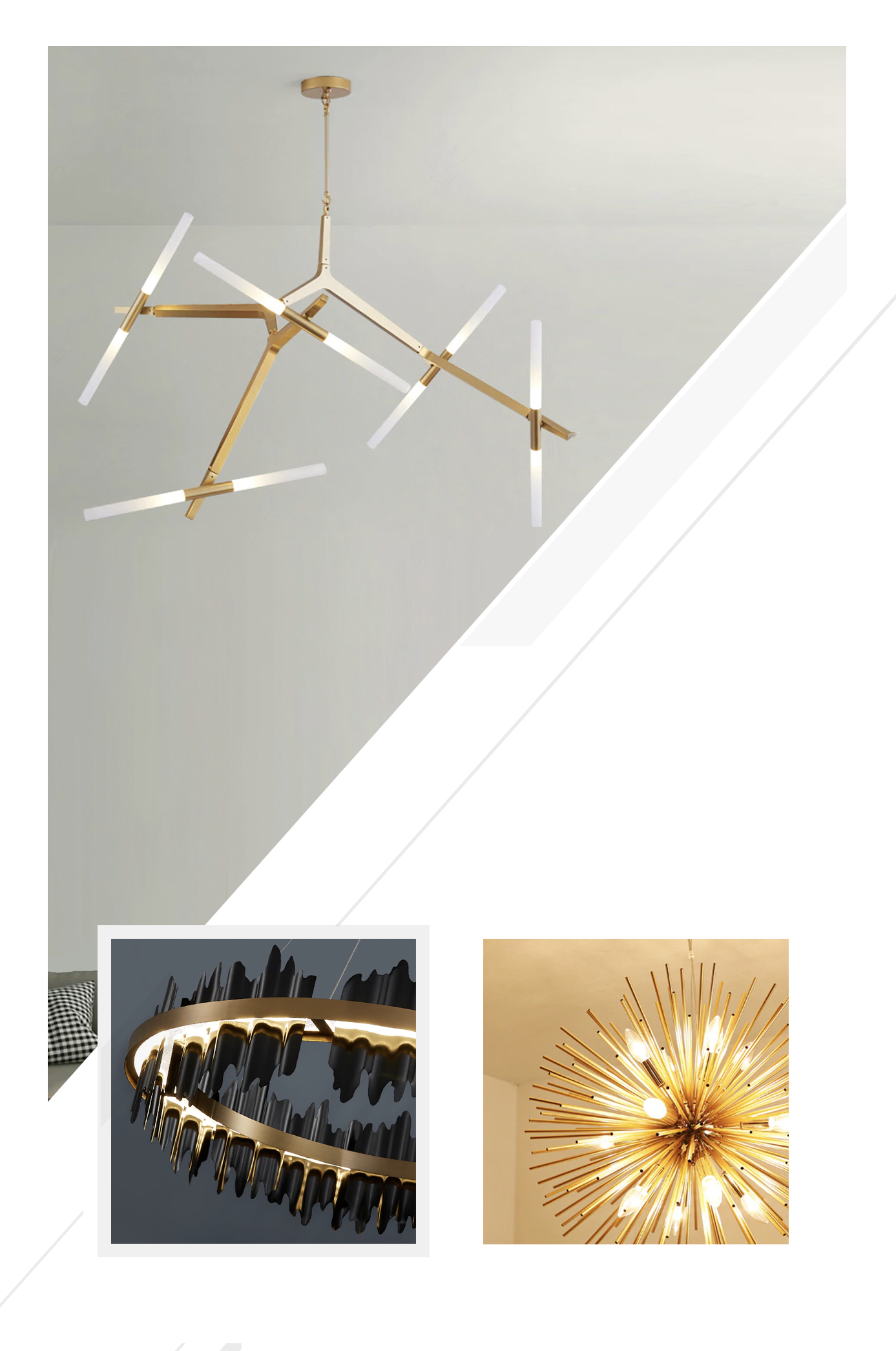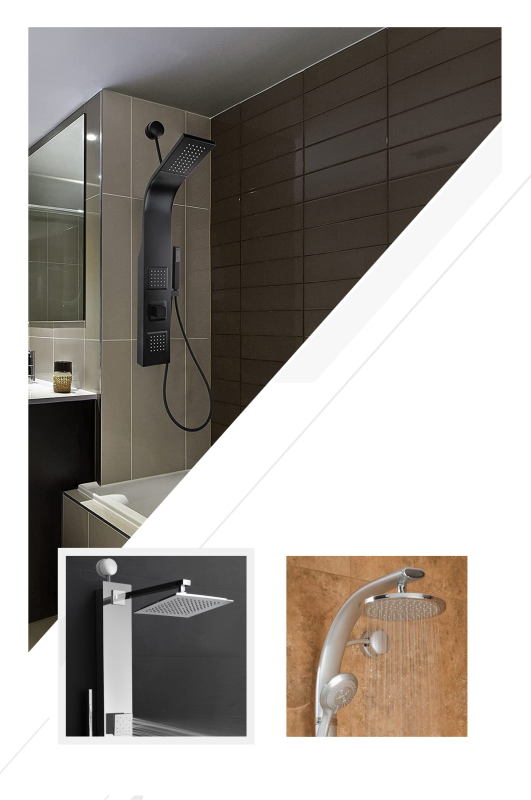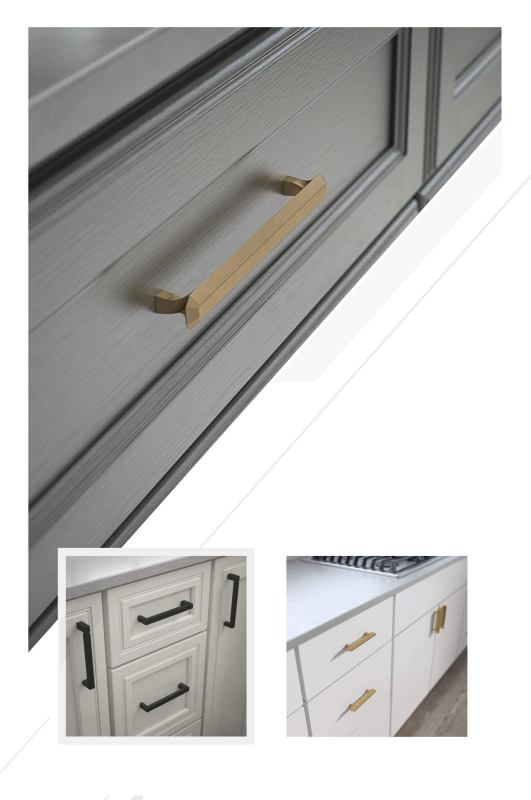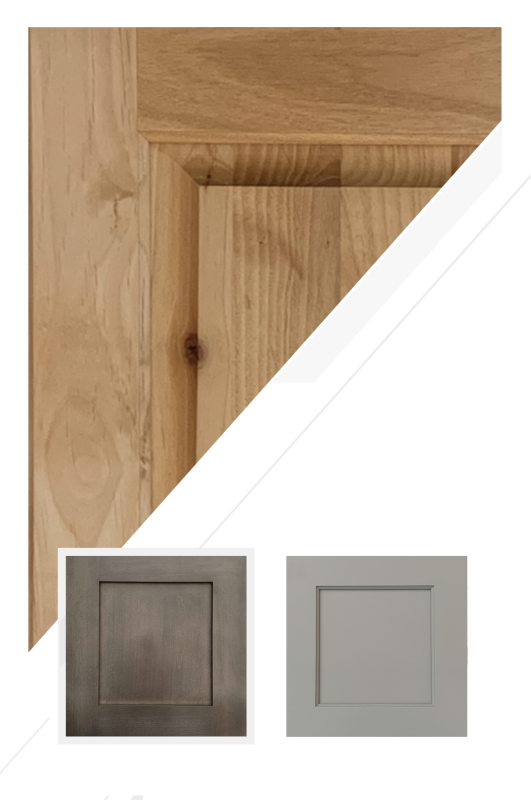Budget Without Surprises: Transparent Pricing, Options, and Value Engineering
By Joy Line Homes California
After a fire, the hardest part of rebuilding is often the budget. Families need clarity about costs, choices, and the path to move in. Joy Line Homes replaces guesswork with a simple pricing system that reads like a menu. Each assembly has a purpose, a price, and a clear place in the schedule. Homeowners in Los Angeles, Ventura, Santa Rosa, Napa, and Paradise can see where each dollar goes and how each choice affects time and quality.
Transparency builds trust. We show base scope, WUI requirements, optional upgrades, and city specific allowances in one clean packet. Lenders and insurers prefer it. Inspectors can see how details will land on site. Most of all, families relax because the numbers match the drawings.
Assemblies Instead of Allowances
Budgets fail when they rely on allowances that move with every decision. Joy Line uses assemblies. A Class A metal roof with named trims and closure strips. Fiber cement cladding with metal outside corners. Tempered windows with sloped sills and head flashing. Enclosed eaves with ember resistant vents. Each line has a description, a drawing callout, and a price that does not shift when a part number is selected. The plan and the cost speak the same language from day one.
This approach also makes comparisons fair. If a change is requested, the old assembly and the new one sit side by side. Everyone can see the real trade in performance, cost, and schedule.
Base Scope that is Truly Move In Ready
Our base scope includes the pieces families expect in a finished home. Class A roof, WUI envelope, code compliant appliances, LED lighting, a balanced ventilation path, and a utility wall that inspectors recognize. Sitework items such as pad cut, trench runs, and a simple Zone Zero band are listed where local conditions allow. There is no mystery about what arrives on set day or what the final looks like at inspection.
Upgrades are real choices, not surprises. If stone counters, custom tile, or specialty fixtures are selected, the price and lead time are clear before the factory builds the module. That honesty protects your calendar and your wallet.
City Notes in the Budget
Each county and city has a flavor. Los Angeles hillside access, Ventura coastal hardware, Santa Rosa neighborhood infill, Napa rural services, Paradise disturbed soils. We place these items in a city notes section so the base price stays clean and the local adjustments are visible. Fees, typical utility upgrades, and common plan check requests appear as lines with an estimated range. If a permit office asks for something outside that range, the packet shows where the change will land before work begins.
Homeowners can plan for what is likely instead of reacting to what appears. The money conversation becomes calm and predictable.
Option Sets that Protect Schedule
Choice should not cost months. Joy Line organizes upgrades into option sets that stay in stock and fit our drawings without redesign. A warm modern interior, a coastal clean palette, and a vineyard quiet package are examples. Each set has prechecked lead times and service parts. If a tile changes, the price and schedule remain inside the set. Owners gain style without risking delays that start with a special order and end with rescheduling crews.
For custom requests, we create a small change order with a true impact line. The schedule shift is stated in days. The cost is stated by assembly. No one wonders what the ripple will be.
Value Engineering that Keeps Performance High
Cutting cost should never cut safety. Our value engineering menu swaps finishes before it swaps protection. Examples include a change from stone to quartz, a shift from custom panels to a clean paint grade system, or a move from tongue and groove porch ceilings to a simple soffit that still encloses eaves. The WUI envelope stays intact. Windows remain tempered. Roofs remain Class A. The house keeps its strength while the budget breathes a little easier.
We mark these ideas with a symbol in the packet so owners can spot savings that do not trade away performance. A few smart edits can cover a generator pad, a battery, or a nicer landscape without pushing the total.
ADU First as a Budget Strategy
Many families are underinsured. An ADU can restore address, reduce rent, and create income after move in. We price the ADU with the same assembly language and show how shared trenches and a standard utility wall lower total cost. Later, the main home arrives with fewer unknowns because inspectors and lenders already know the pattern. The street sees progress. The budget sees relief.
Placed near the drive, the ADU shortens runs for power, water, and data. In vineyard or hillside areas, it can also shape a calm courtyard that makes the daily walk feel finished while the larger plan proceeds.
Digital Binder and Live Totals
Numbers are only helpful when they stay current. Our digital binder shows live totals that update when an option is added or removed. The summary page lists base, city notes, upgrades, credits, and contingency. Photo logs, permits, and inspection tags sit in the same book so lenders and insurers can verify progress without waiting for emails. When everyone shares the same view, funding moves and crews keep working.
Owners can export a short PDF for meetings or keep the live link open on a phone at the site. Simple, visible records make strong decisions.
Contingency that is Honest and Sized Right
Rebuilds ask for a little room. We recommend a contingency sized to local risk. Disturbed soils call for more than flat neighborhood lots. Coastal hardware adds a small buffer in Ventura. Helical piles in Paradise may land as a separate line once torque logs confirm loads. We do not hide contingency. It appears in the summary where everyone can see it. If it is not used, it returns to the owner. If it is needed, the packet already shows why.
That clarity builds confidence with lenders and lowers stress for families who have already carried enough uncertainty.
Schedule Linked to Spend
Draws mirror visible milestones. Deposit, factory completion, set day, dry in, and final. Each draw has a short paragraph, a few photos, and an inspection tag where required. The lender and insurer can connect dollars to progress in minutes. This keeps grants, draws, and holdback releases aligned with the calendar instead of running behind it.
For clustered rebuilds, several homes share the same layout and draw rhythm. Inspectors and lenders learn the pattern and approve a whole block in one session. That efficiency lowers soft costs for everyone involved.
What To Choose When Money is Tight
When the budget is close, we protect the envelope, the mechanicals, and the utility wall. These are the parts that earn inspection confidence, lower insurance friction, and reduce long term maintenance. We then pick finishes that are durable and simple. Lighting can be upgraded later. Landscape can grow in phases. The home should move a family back with comfort, safety, and clean air. Beauty can layer in season by season without fighting the calendar or the claim.
We offer a small worksheet that ranks choices by impact. Owners circle what matters most and the packet updates totals with that list in mind.
Avoiding Scope Creep
Scope creep hides in small, late requests. We protect the plan with a lock date before factory release and a short change form for anything after that point. The form shows cost, schedule effect, and the line where the change lands. If a request does not help safety, schedule, or essential comfort, we suggest waiting until after move in. This small discipline saves weeks and protects the budget from a slow drift upward.
Owners appreciate seeing the ripple in writing. The habit turns a tough no into a clear later, and the project stays on track.
Stories of Cost Clarity
In Los Angeles, a hillside home stayed on budget by swapping custom exterior soffits for a painted enclosure that still met WUI goals. In Ventura, corrosion aware fasteners and metal soffits were priced in city notes, which prevented mid build surprises. In Santa Rosa, three neighbors chose the same assembly set and earned fast approvals and bulk savings. In Napa, a family moved funds from stone to a backup battery that kept a well pump alive during outages. In Paradise, helical piles were confirmed early with torque logs and covered by a clear supplement that approved in a single pass.
How to Read the Joy Line Budget
Start with the summary. Confirm base scope, city notes, and contingency. Open the assemblies list and skim the envelope items. Check the option set you like best. Review utility wall and power plan if backup is important to your address. If an ADU is in the mix, look at shared trench credits and the courtyard plan. Once that picture is clear, lock selections and let the factory work. You will receive the same update every week until keys.
When a question appears, the answer is in the packet. If it is not, we add it once so the next homeowner has it too. The book improves with every project.
The Joy Line Perspective
A good budget tells the truth and stays steady. Joy Line Homes prices by assemblies, shows city notes up front, and keeps options simple and in stock. We protect the envelope and the calendar first. We let style travel inside a set that does not put permits or inspections at risk. With clear packets, live totals, and honest contingency, families can plan with confidence and return home without financial surprises. That is how a rebuild should feel.
About Joy Line Homes
Joy Line Homes builds modular residences and ADUs across California with transparent pricing and a steady schedule. Our assembly based budgets, city notes, and value engineering menus help families return home with comfort, safety, and cost control.
Visit JoyLineHomes.com to request a sample budget packet and option sets.
We are based in Santa Cruz County ,
California
Tel: (831) 888-Home
Email: info@joylinehomes.com
Business Hours: 9am - 6pm

