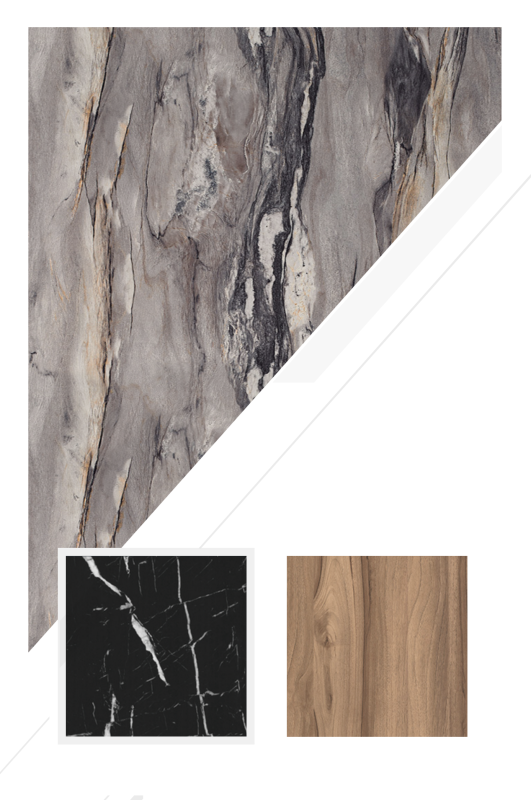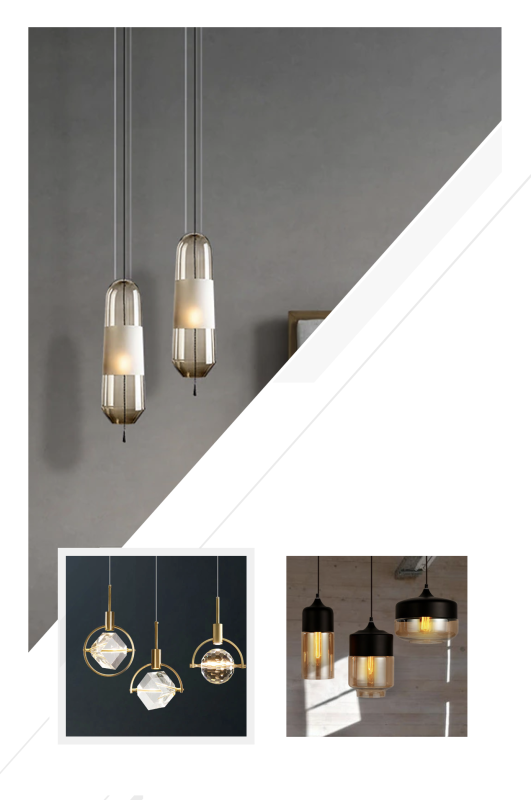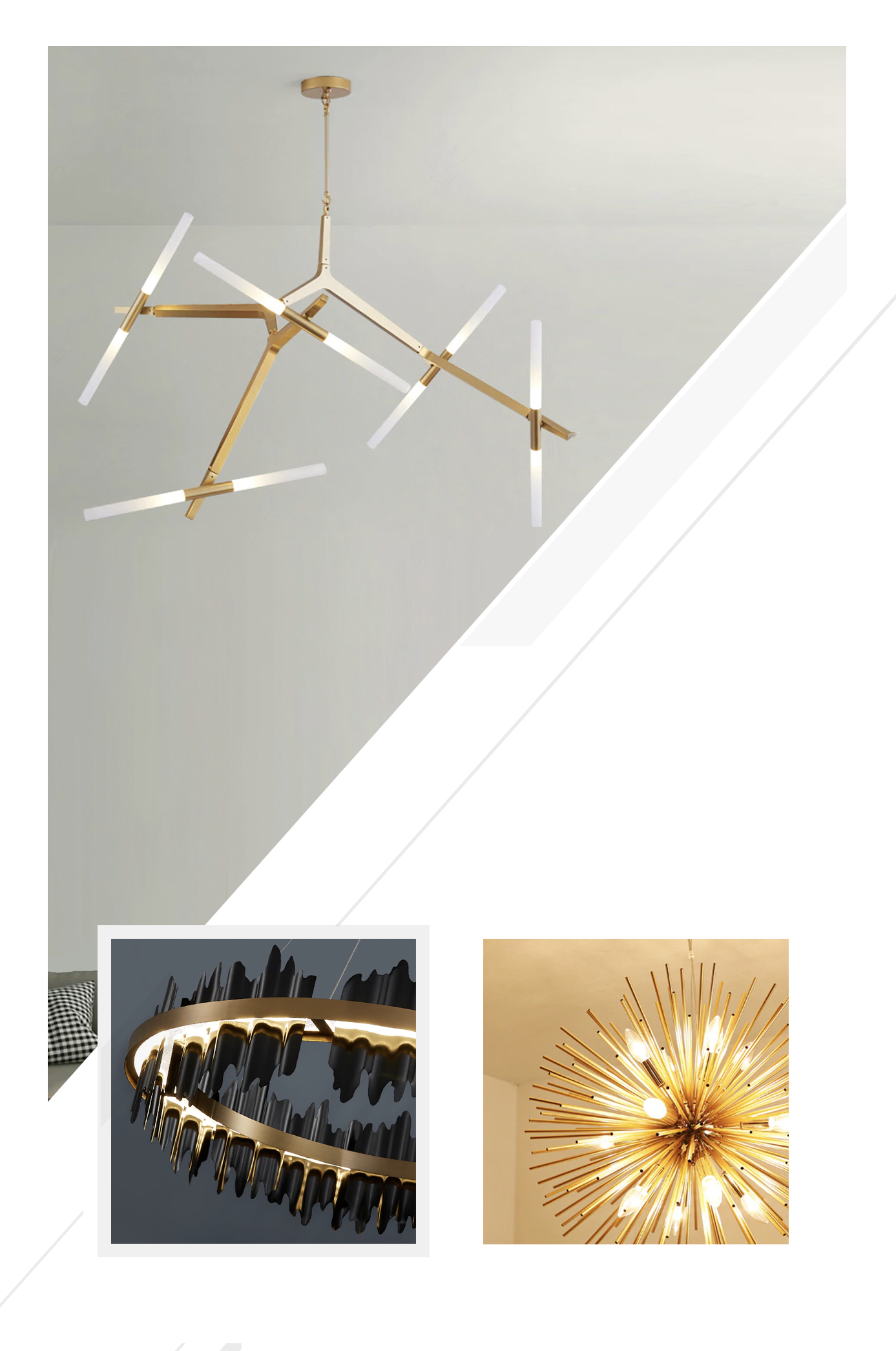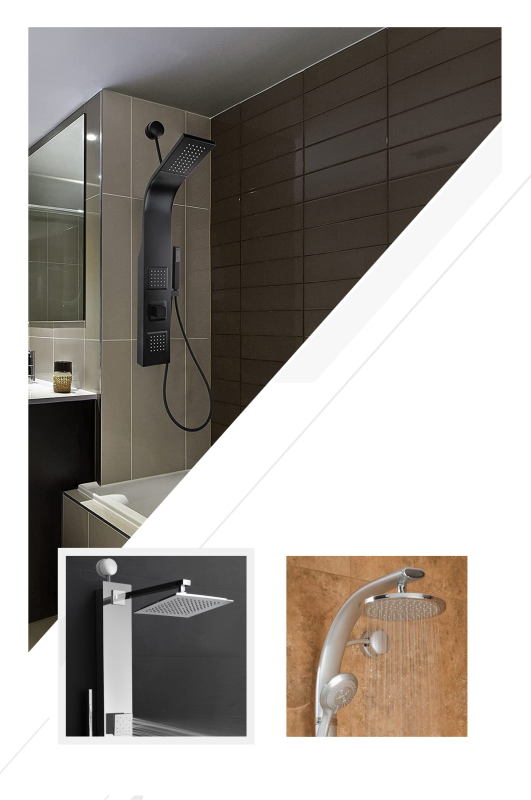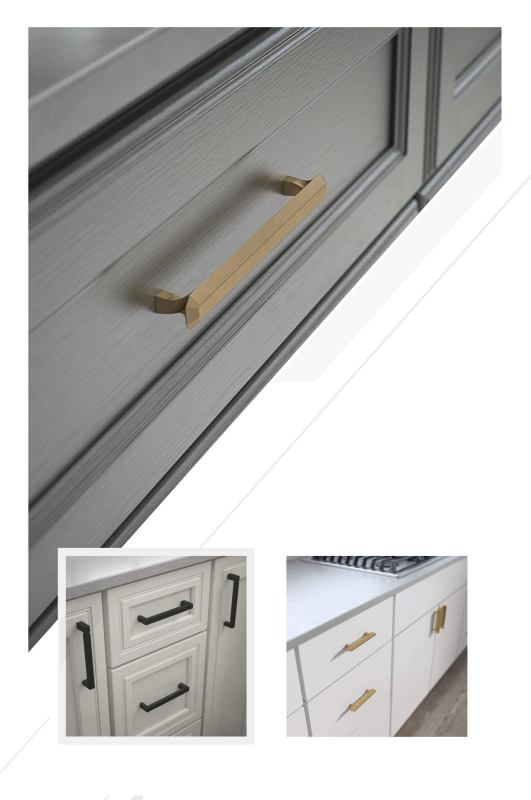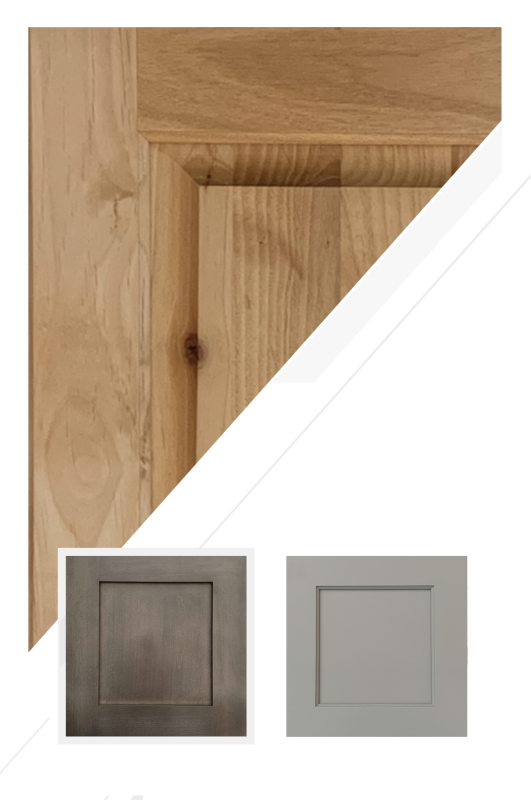Floor Plans for Recovery: Flexible, Accessible Living
By Joy Line Homes California
After a wildfire, a home is more than rooms and finishes. It is a support system. Families in Los Angeles, Ventura, Santa Rosa, Napa, and Paradise want spaces that feel steady, easy to use, and ready for change. Joy Line Homes designs modular floor plans that welcome people back with calm circulation, natural light, and layouts that adapt without costly remodels. Recovery works best when a plan is simple to live in and simple to maintain.
Flexibility is not clutter. It is clarity. Rooms serve two or three purposes without feeling like compromises. Storage is placed where daily life needs it, not as an afterthought. Doors and hallways are wide enough for aging parents and growing kids. Windows capture morning light and avoid afternoon glare. These moves create homes that support today and adjust to tomorrow with small changes that do not break the budget.
A Welcome That Works: Entries and Mud Zones
First steps set the tone for the day. Joy Line plans an entry that can handle ash days, wet boots, and busy mornings. A covered porch shields the door. Inside, a compact mud zone holds hooks, a bench, and closed storage. Floors are durable and easy to clean. A closet or cabinet nearby keeps smoke masks, flashlights, and basic supplies handy. The goal is a quiet landing where families can reset before moving deeper into the home.
In Santa Rosa and Napa, where neighborhood lots can be tight, we integrate the entry with a street facing porch so the house greets the block with grace. In Los Angeles hillsides and Ventura canyons, a side entry near the driveway reduces stairs and shortens the path from car to kitchen. Small choices ease daily life and help the house feel intuitive from day one.
Great Rooms that Do More with Less
Open living areas feel generous when proportions are right. Joy Line uses a simple rectangle that aligns kitchen, dining, and lounge without awkward angles. Circulation stays on the edges so furniture can float. Windows are stacked for rhythm. A single wide slider connects to a protected outdoor room. The cook sees the front door, the yard, and the table. Friends gather easily without bumping into the work zone. The plan reads calm and modern, which makes it easy to stage, clean, and enjoy.
Acoustics matter. We add soft finishes at key zones, choose quiet return paths for air, and place lighting where tasks happen. The result is a room that handles movie night, homework, and a neighbor visit without shouting over the system. When life gets busy, the room absorbs it without feeling crowded.
Kitchens Built for Real Routines
Recovery routines rely on a kitchen that is both efficient and beautiful. Joy Line favors a two wall layout or a compact island plan with clear work triangles. Tall pantry cabinets keep counters clear. A wide drawer bank near the range organizes tools by task. The fridge opens into a staging counter, not into a doorway. A small appliance garage hides daily gear and reduces visual noise. Surfaces are durable and easy to wipe down after smoky weeks. Lighting layers support prep, dining, and quiet evenings.
In ADUs, we compress the footprint without removing function. A full depth pantry, a single bowl sink with a drying grid, and a slide in range create a confident small kitchen that never feels like a compromise. When families move from ADU to main home, the ADU kitchen becomes an asset for guests, rental, or multi generational living.
Bedrooms that Balance Privacy and Care
Sleep restores energy. Joy Line organizes bedrooms with the primary suite separated from secondary rooms by the bath core or a short hall. Doors are offset rather than directly facing each other. Closets are sized for real wardrobes, not just a hanger rod. Windows are placed for cross breeze and morning light. Blackout shades sit in recessed pockets so late sleepers rest well. If an aging parent joins the household, a front bedroom can become a quiet suite with a nearby bath and zero step access from the porch.
In Napa and Paradise, one story plans simplify access and reduce stair fatigue. In Los Angeles and Ventura, where slopes can be steep, we use split level entries or raised platforms that still keep the daily path to bed short and calm. The experience should feel gentle, not athletic.
Baths that Serve Comfort and Care
Baths are designed for ease. Showers have low thresholds, wide entries, and a built in seat option. Niches keep bottles off the floor. Vanities include drawers that open fully. Lighting flatters faces and does not cast shadows. Exhaust fans are quiet and vent outdoors with smooth ducts and working dampers. Materials are chosen for cleaning speed. In small homes, a hall bath pairs with a powder room so guests do not share a shower space. In larger homes, the primary bath stays simple and serene with a single long vanity and a clear walk path around the shower area.
Grab bar backing is installed at framing even if bars are not set now. That single step preserves design freedom later. Families can add support without opening walls or hunting studs. Future ready beats future worry every time.
Work, Study, and Care Spaces
Life brings projects and care tasks. Joy Line creates small flex zones instead of oversized rooms that stay empty. A study nook near daylight supports homework and remote work. A pocket office with a door keeps calls private. A laundry with counter and sink doubles as a pet wash and cleanup station after garden work. In ADUs, a shallow alcove with sliding panels hides a desk or craft bench so living space stays tidy. These choices build dignity into daily tasks and help families feel organized under real world pressures.
Storage is placed by use. Brooms live near the kitchen, not across the house. Seasonal bins fit in a tall closet with clear labels. Garage or shed storage connects to the hardscape so tools move easily to the yard. When storage is close to the task, maintenance happens on time and the home stays ready for heat and wind seasons.
Circulation that Saves Space
Hallways can waste square footage when they twist and overlap. Joy Line uses short, straight connections that double as gallery walls. Doors stack to reduce turns. Openings align so furniture moves without scuffing corners. The plan reads clean and efficient. On inspection day, this clarity shows as safe egress and good access. On move in day, it shows as an easy path for beds, sofas, and bookcases.
In compact lots, we bring daylight into the hall with a high window or a borrowed light panel near the bath. Small moves lift the mood and make modest footprints feel generous.
Outdoor Rooms that Extend Living
Outdoor rooms are part of the plan, not an afterthought. A covered terrace off the great room creates a second living area protected from wind. A small morning porch near the kitchen makes coffee a ritual. A simple grill pad with a wind screen keeps smoke away from doors and windows. Materials are non combustible near the wall and step to warm textures as distance increases. Planting is spaced and irrigated with drip. The composition looks effortless and serves defensible space at the same time.
In Santa Rosa, slab patios align with side yard ribbons that keep growth away from wall bases. In Napa, deep porches shade glass and reduce cooling loads. In Los Angeles and Ventura, wind is shaped by fences that stop short of the wall with a clean return in metal or masonry. Each city reads as itself while following the same safety logic.
ADU First: Flexible by Design
Many families begin with an ADU. Joy Line treats ADUs as complete homes with dignity. Plans include a real bedroom with a closet, a living area with full light, and kitchen storage that works. Laundry is stacked in a closet with a shelf for detergents and a light that turns on when the door opens. Doors are wide and thresholds are low. When the main home is complete, the ADU becomes a guest suite or rental that supports the household budget. This single choice adds flexibility and builds value that lasts beyond the rebuild year.
Placement matters. We set ADUs to create a courtyard or to form a wind calm zone near the main living room. Walks connect entries with smooth grades. The feel is a small campus rather than a patchwork of parts. Families move between spaces easily and the site reads as one idea from gate to back fence.
Accessibility that Looks Like Design
Accessible features should feel like good architecture, not add ons. Zero step entries flow from porches to interiors. Lever handles are standard. Turning radii fit real furniture layouts. Showers are sized for a stool or a future chair without looking like a clinic. Lighting levels are even so eyes rest. At kitchens, one base cabinet near the range can be converted to a knee space later. These provisions keep families in place as needs change and protect resale because the house works for more people.
We also think about sound and glare. Quiet bedrooms help light sleepers. Matte finishes avoid harsh reflections. Deep window reveals soften the edges of bright days. Comfort is a safety feature when seasons bring heat or smoke. Calm rooms help people rest and recover, which is the point of a home after a hard year.
Plan Families and Options
Joy Line organizes models as families. A one story three bedroom can shift to a two bedroom with a larger flex room. A corridor bath can become a shared Jack and Jill. A shallow alcove can grow into a pocket office with one wall added. Window sets scale up or down without losing rhythm. This approach keeps permitting and production smooth because the core stays consistent while choices adapt to budget and site.
Finish options follow the same logic. Exterior packages meet WUI rules while giving owners a clean modern palette. Interior packages coordinate flooring, counters, and fixtures so selections move fast. People choose with confidence and the calendar keeps its pace. That rhythm reduces stress and lets families focus on life rather than spreadsheets.
Regional Notes: Five Cities, One Calm Language
Los Angeles: Hillsides favor raised platforms, short runs between car and kitchen, and shading at west glass. Split bedrooms help shift workers and families with different schedules. ADUs land near existing utilities for quick hook ups.
Ventura: Coastal air and canyon wind call for sheltered porches, enclosed eaves, and corrosion aware hardware. Plans align openings out of gust paths. Deck skirts are closed and steps have solid risers.
Santa Rosa: Neighborhood rhythm asks for street friendly entries and slab on grade speed. Side yard ribbons and compact courtyards create privacy while meeting defensible space goals.
Napa: Rural parcels reward deep porches, long views, and orchards with clean understory. Plans center daily life on a shaded court so rooms stay cool and quiet.
Paradise: Narrow lanes and variable soils guide us to helical piles, compact pick plans, and one story layouts that keep access simple. ADUs often go first to bring families home while the main house follows.
Ownership that Feels Manageable
A plan succeeds when upkeep is light. Joy Line places shutoffs where you can reach them, keeps filters accessible, and designs storage for tools near the areas they serve. Quarterly tasks fit a single page checklist. Sweep the five foot band. Vacuum vent screens. Clean gutters. Replace filters. Check door seals. The home stays ready because chores are short and obvious. That is real resilience for busy lives.
Stories that Prove the Pattern
In Los Angeles, a compact three bedroom with a morning porch kept daily life focused and cool. In Ventura, an ADU first plan formed a wind calm courtyard that later tied into the main home. In Santa Rosa, a slab plan with a mud zone at the side entry kept the house clean during stormy weeks. In Napa, deep porches and aligned windows cut cooling loads and created a quiet center for family dinners. In Paradise, a one story layout with wide doors welcomed grandparents from day one. Different places, same language of comfort and care.
The Joy Line Perspective
Floor plans are promises to daily life. Joy Line Homes designs those promises to be flexible, accessible, and calm. Rooms connect with purpose. Storage supports habits. Outdoor rooms extend comfort. ADUs create options. The details you see are matched by the assemblies you do not see, from sealed eaves to tempered glass and ignition resistant exteriors. The result is a modern plan that looks good on paper and lives even better on the ground. For families rebuilding in Los Angeles, Ventura, Santa Rosa, Napa, and Paradise, that combination brings dignity back to the everyday and confidence back to the future.
About Joy Line Homes
Joy Line Homes builds modular residences and ADUs across California with flexible, accessible floor plans and WUI ready assemblies. Our designs put comfort and care at the center so families can return home to spaces that adapt gracefully and last.
Visit JoyLineHomes.com to explore floor plan families and start your rebuild.
We are based in Santa Cruz County ,
California
Tel: (831) 888-Home
Email: info@joylinehomes.com
Business Hours: 9am - 6pm

