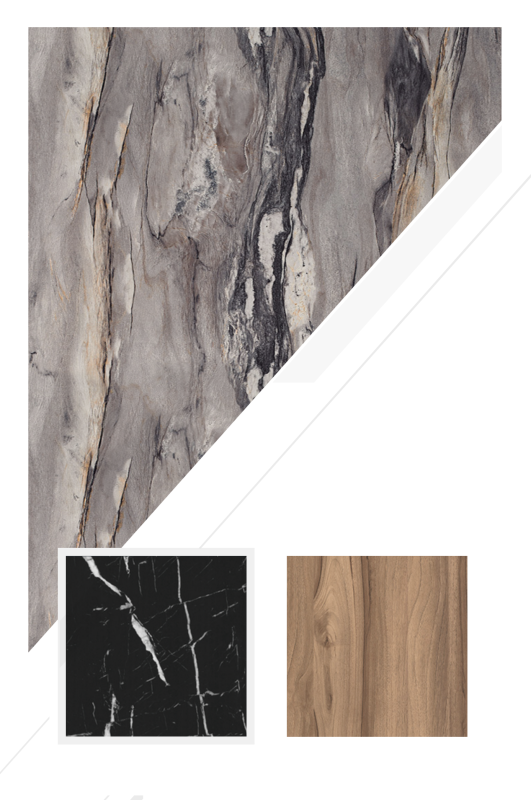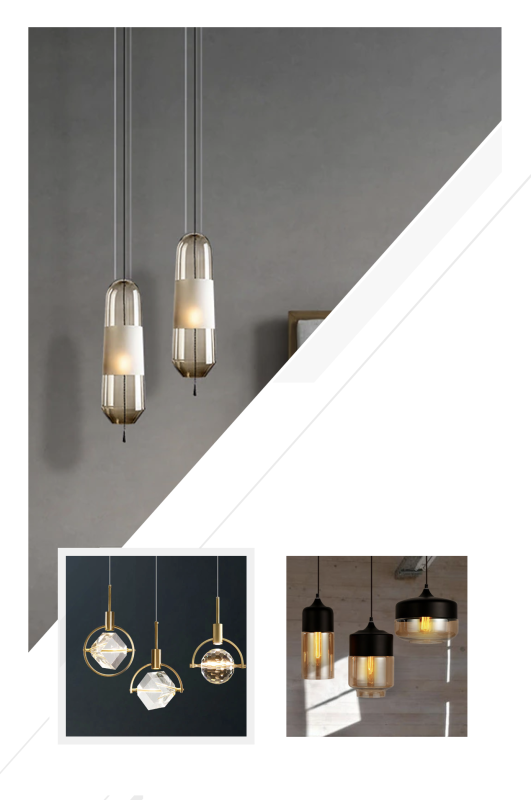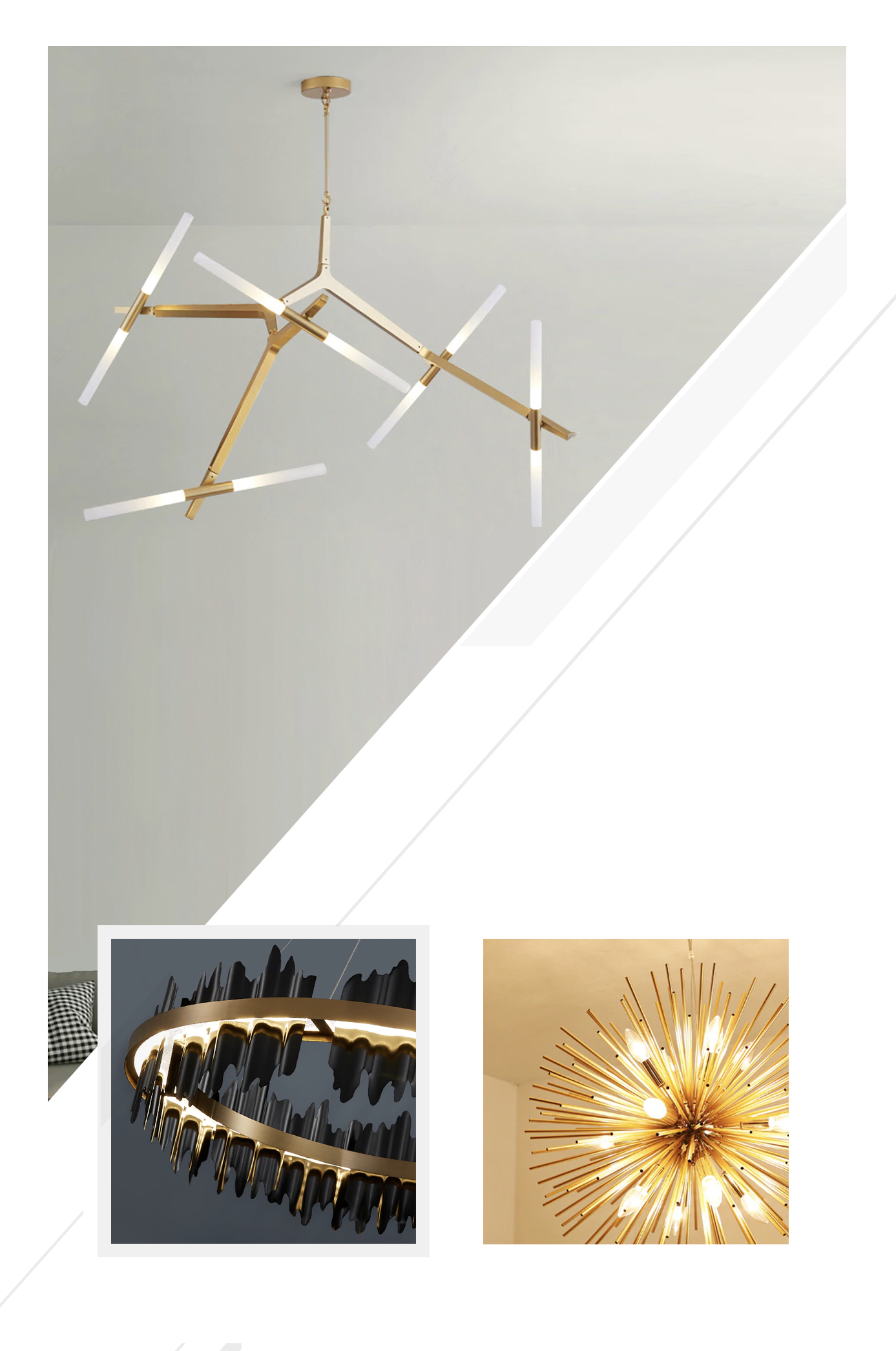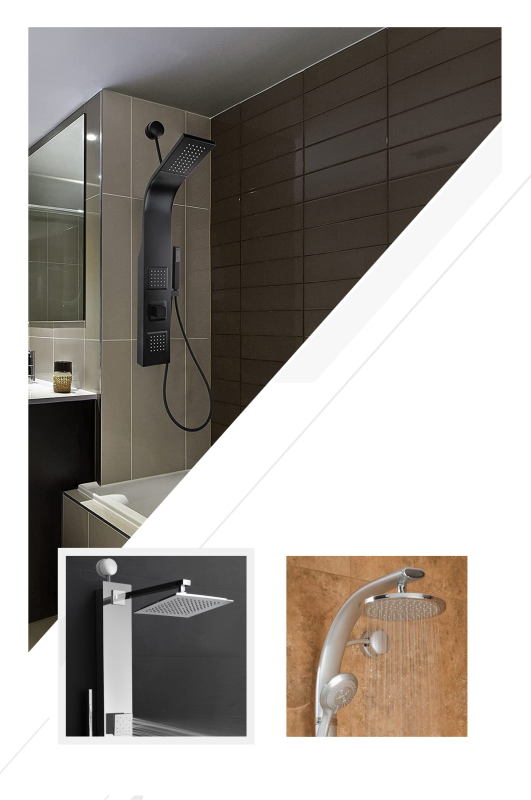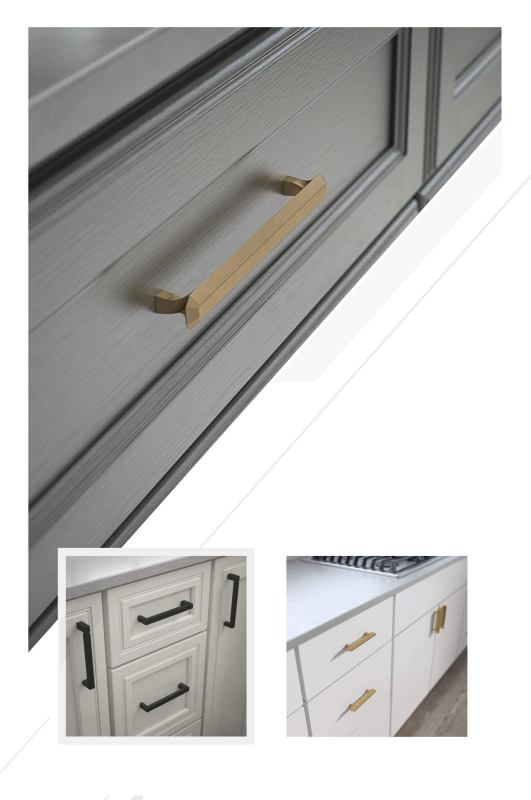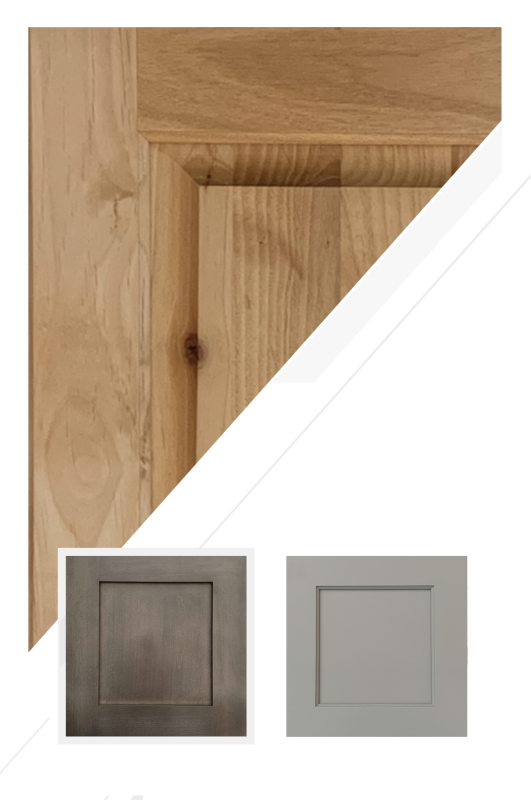From Claim to Keys: Insurance, Grants, and Plan Check Sequenced for Faster California Rebuilds
By Joy Line Homes California
Recovery moves fastest when paperwork, design, and site work follow one clear rhythm. Joy Line Homes organizes the path from claim to keys so families in Los Angeles, Ventura, Santa Rosa, Napa, and Paradise can focus on decisions that matter. We sequence insurance documents, grant applications, and plan check submittals with the same discipline we bring to foundations and set day. The result is fewer surprises, shorter waits, and a calmer street.
Rebuilding after fire is not only a construction project. It is also a documentation project. Photos, estimates, scopes, and approvals need a home. We build that home in a digital binder with the same sections on every job. Reviewers learn the order. Lenders and adjusters do too. Progress becomes visible and funding follows the work.
Week Zero: Gather, Sort, and Name
Speed begins with order. We start by collecting photos of loss, policy pages, debris clearance letters, utility status, and a short wish list from the family. Every file receives a short name and date. Duplicates are removed. A one page summary explains the parcel, slope, access, and city. This packet does not win approvals by itself. It clears the fog so the next steps land in the right place the first time.
Neighbors who rebuild together can share a simple index. Adjusters and reviewers recognize the format and move faster across a block because each address reads the same way.
Scope Language that Matches the Site
Claims slow when scope and drawings do not match. Joy Line writes scope in assemblies that appear on the plan and on the house. Class A roof, enclosed eaves, ember resistant vents, fiber cement or metal cladding, tempered glazing, utility wall with labeled shutoffs, and a Zone Zero hardscape band. When adjusters see the same words on the estimate and on the detail sheet, questions shrink. Approvals follow because the paper and the site speak the same language.
Upgrades sit in a clear options list. Required code items sit in the base scope. Everyone can tell what is essential and what is elective before dollars move.
Underinsured Plans that Still Move
Many families discover a gap between policy limits and the cost to rebuild. We create a path that restores address and reduces pressure. An ADU may land first to house the family and stabilize monthly costs. Shared trenches, repeatable utility walls, and simple finishes keep the calendar short. The main residence follows with fewer unknowns. Lenders and grant programs appreciate honest staging because it shows progress and protects cash flow.
When the main home arrives, inspectors, adjusters, and the crew already know the pattern from the ADU. Weeks drop from the schedule because the street learned the rhythm early.
Grants and Assistance with Proof Ready
Programs that help after disaster value clarity. We prepare short letters, scope summaries, and cost tables that connect to drawings. Photos of debris clearance, soil checks, torque logs if piles are used, and utility confirmations sit in one folder. When a reviewer asks for proof, the answer is ready and the file name is short. Families spend less time searching and more time choosing finishes and planning move in.
If a grant requires an energy or resilience standard, the Joy Line packet shows how the assemblies meet that goal. The same details that pass WUI review also build a strong case for assistance.
Plan Check that Reads Like a Story
Plan reviewers move quickly when sheets follow a known order. Our sets begin with a cover, site plan, foundation options, envelope details, WUI checklist, energy notes, and a short landscape page for the first five feet. Utility walls, meter heights, and labeled shutoffs are drawn clearly. Sections for eaves, soffits, and vents match cut sheets in the submittal book. Reviewers open, recognize, and approve with fewer returns.
Digital uploads use the same index. File names are short and sort in the order a human would read them. That small courtesy trims days from a busy calendar.
Supplements that Earn a Yes
Supplements succeed when they are modest, necessary, and honest. We write them with a few photos, a line from the code, a simple drawing bubble, and a clean price. Helical piles confirmed by torque logs. Metal fence returns at the house. Leaf guards and downspout routes that protect Zone Zero. These are small changes with clear value. Approvers see the reason, see the proof, and say yes without long debate.
On clustered streets, the same supplement can apply to several addresses. Reviewers remember the packet and approve a group in a single window. Momentum grows and stress falls.
Draw Schedules that Mirror Real Work
Funding flows best when draws match visible milestones. Deposit, foundation complete, factory complete, set day, dry in, and final. Each step has two photos and a sentence. Inspection tags join when required. Lenders connect dollars to progress without long calls. Families see totals update in the binder and can make choices with confidence.
Where an ADU leads, we use a short draw list for the small home and a second list for the main. The rhythm is similar, so reviewers understand it at a glance.
Calendars for Cities and Seasons
Los Angeles hillsides ask for morning inspections and compact cranes that keep lanes open. Ventura coastal air favors corrosion aware fasteners and early tie ins before wind rises. Santa Rosa neighborhoods love slab speed and grouped inspections across a cul de sac. Napa rural parcels need turnout pads and well pump coordination. Paradise lanes reward helical platforms and labeled skirts. The sequence is one method that shifts slightly to respect context, weather, and access.
This is how the same plan passes in five places. The book stays familiar. The details respond to the ground under your feet.
Neighbors as a Team
Whole streets can win time when they move together. We publish a one page calendar with simple icons. A crane day. A trench day. A reconnect window. Inspectors, adjusters, and delivery trucks see the map and avoid conflicts. Crews repeat details across lots and improve speed with each pass. Families trade tips on finishes and care. Community grows as the houses rise.
Shared work also reduces soft costs. One route study. One traffic plan. One inspection window that covers three homes. Efficiency becomes a community value that supports the budget and the mood of the block.
ADU First, Again and Again
It bears repeating because it works. An ADU first strategy restores address, teaches the crew the route, and moves a family out of rentals that drain cash. The ADU can be placed to form a quiet courtyard with the future main home. It shares trenches and a utility wall. It provides a guest suite or income later. Inspectors learn the Joy Line language on a compact canvas and return to the main home with confidence.
For underinsured families, the ADU creates a stable base while grants, supplements, and final estimates mature. Calm returns and the larger plan proceeds without rush.
Stories from the Field
In Los Angeles, a family used our assembly scope to align policy limits with WUI requirements and cleared plan check in one cycle. In Ventura, corrosion aware hardware and covered inverters were priced in city notes and approved as drawn. In Santa Rosa, three neighbors shared the same submittal index and passed inspections on a single morning. In Napa, a well pump test and a labeled critical loads panel simplified lender review. In Paradise, torque logs and skirt labels turned a complex foundation into a short approval with the first inspector visit.
Care after Keys
Paperwork does not end at move in, but it becomes light. We leave a one page list for renewals and service. Filter dates. Leaf guard checks. Downspout paths. Fence return sweeps. Photos of meter walls and shutoffs. When a storm approaches, the family knows how to prepare the exterior in minutes and how to set the home to Smoke Mode inside. The same order that moved the job forward keeps daily life simple.
The Joy Line Perspective
Great rebuilds are built on clear steps. Joy Line Homes sequences claims, grants, and plan check with the same care we bring to design and set day. We keep documents short, scopes honest, and calendars visible. Crews repeat proven details. Inspectors see a packet that matches the site. Lenders and reviewers sign with confidence. Families move from file folders to front doors without losing months to friction. From claim to keys, the work feels steady, respectful, and human.
The Digital Binder: Your Project’s North Star
Every project receives the same binder structure. Summary, policy pages, debris and utility letters, scope and assemblies, plan set, submittals, photo logs, inspections, draws, and care. The table of contents uses short names and dates. Thumbnails make visual scans easy. When a reviewer asks for something, the answer takes seconds. When a new team member joins, the story reads in minutes. Organization becomes a service that lowers stress for everyone on the project.
For clusters, each home has its own binder and a shared street folder for route studies, traffic plans, and inspection windows. A calm block is built on calm files.
Checklists that Prevent Do Overs
We run three short checklists before each milestone. Pre submittal checks drawing callouts against cut sheets. Pre set checks anchors, diagonals, and utility sleeves. Pre inspection checks tags, labels, and photos from that morning. Each list fits on one page and lives on the utility wall. Crews put a small mark by each line. Inspectors see the same list and nod because the site matches the promise on paper.
This habit saves days. Do overs become rare. Progress reads as steady rather than stop and start.
Communication that Lowers Anxiety
Families do not need long reports. They need simple, frequent updates. We send a weekly note with two lines. What finished this week. What begins next week. Three photos show real progress. If a question arises, the project manager answers inside the binder so the whole team sees the decision. This keeps the thread short and prevents old versions of facts from spreading.
When a neighbor joins midstream, they can read the binder and catch up without a long call. The method scales from one home to a whole cul de sac.
Insurance Walkthroughs that Stay Friendly
Adjusters appreciate clear paths. We stage samples of cladding, vents, and closures at the utility wall. Labels match the estimate. The plan set is open to the detail page. A short route around the house shows Zone Zero, fence returns, and downspout paths. In fifteen minutes, the reviewer has what they need. Respect for time earns quick signatures and a cooperative tone for the rest of the project.
For large losses, we add a short video linked inside the binder that shows the site before and after key milestones. Documentation becomes a quiet ally instead of a burden.
Permits without Pileups
Permits stall when missing small items. We front load simple tasks. Addresses are visible. Numbers are reflective. Site fences and silt controls appear in the first photos. Temporary power, if required, sits on a safe pad. Traffic plans are posted early for narrow lanes. These steps look small but earn trust from city teams. When people see order, they return calls and schedule visits faster.
On streets with schools nearby, we request morning windows and schedule deliveries away from drop off and pick up times. Calm calendars win the week for everyone.
Budget Clarity During Reviews
While plan check runs, we keep budgets current. Assemblies are listed with fixed language. City notes hold local items. Option sets describe style choices that do not delay delivery. If a correction appears, the cost line is already known. Owners decide quickly because the numbers match the drawings and the schedule. Lenders prefer this honesty and fund in step with the work rather than waiting on unknowns.
When funds are tight, we suggest value edits that protect the envelope first. Style can grow later. Safety and schedule do the heavy lifting now.
Evacuation Ready Design
Rebuilds should respect future events. We place reflective numbers, lighted paths, and clear gates. Porches and decks step off the wall and meet hardscape. Utility shutoffs sit in the same pattern at each address on the block. A responder who knows one house knows them all. Community safety rises because design is consistent and legible from the street.
Inside, a critical loads panel and simple scenes keep air and lights alive during outages. The same resilience plan that protects comfort also protects calm when decisions come fast.
City Notes: One Sequence, Five Places
Los Angeles: Hillsides prefer compact cranes, short uploads for digital plan check, and early notices to neighbors on narrow lanes. Route studies and morning inspections keep the street open.
Ventura: Coastal work favors corrosion aware details, covered inverters, and quick tie ins before afternoon wind. Permit desks move faster when submittals arrive in a familiar index.
Santa Rosa: Neighborhood lots thrive on slab speed, grouped inspections, and meter walls that repeat. Reviewers like to see identical tags across a block.
Napa: Rural parcels need turnout pads, well pump tests, and clean swales in the plan set. Agricultural schedules shape crane and delivery windows.
Paradise: Narrow lanes benefit from helical platforms, labeled skirts, and compact gear. Torque logs and photo tags close corrections before they appear.
What To Do Today
If you are ready to begin, gather policy pages, loss photos, and debris or utility letters. Make a simple wish list. Share your address and a few site notes. We will start the binder and draft a calendar. From there, the sequence takes over. Files land in the right tabs. Crews follow a plan. Approvals and draws move in step. The path to keys becomes visible, and days begin to feel normal again.
The Joy Line Perspective
Documents and designs are two sides of the same story. When both are simple and honest, the rebuild gains speed and dignity. Joy Line Homes brings that order to every address. We align scope with drawings, line up permits with crews, and keep the calendar steady. Families return home sooner, with fewer surprises and more peace.
About Joy Line Homes
Joy Line Homes builds modular residences and ADUs across California with a clear sequence from claim to keys. Our binders, checklists, and repeatable assemblies reduce friction in insurance, grants, and plan review so families can come home sooner.
Visit JoyLineHomes.com to request a claim to keys checklist and a sample submittal index.
We are based in Santa Cruz County ,
California
Tel: (831) 888-Home
Email: info@joylinehomes.com
Business Hours: 9am - 6pm

