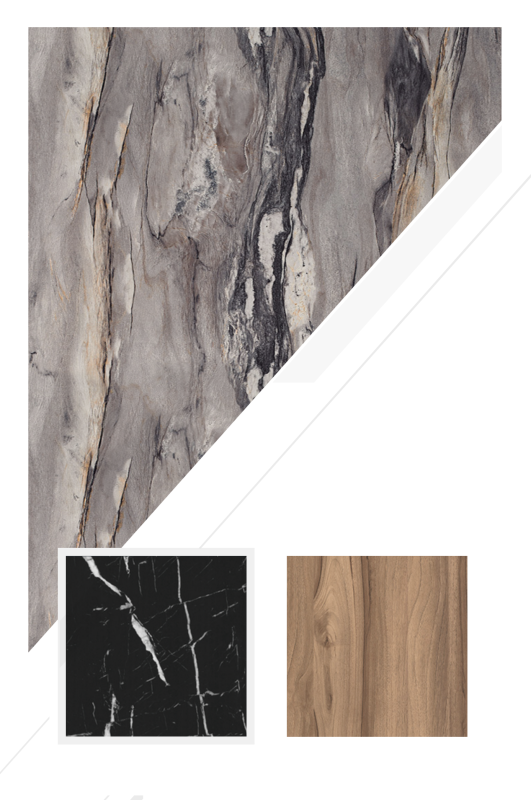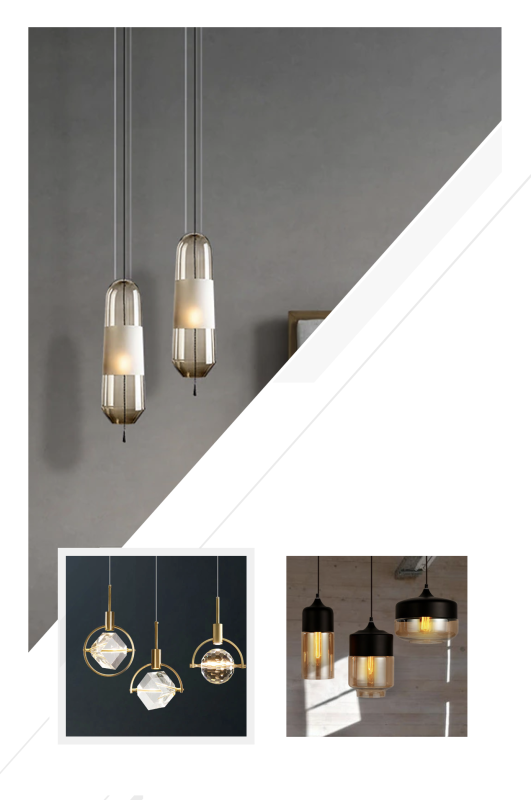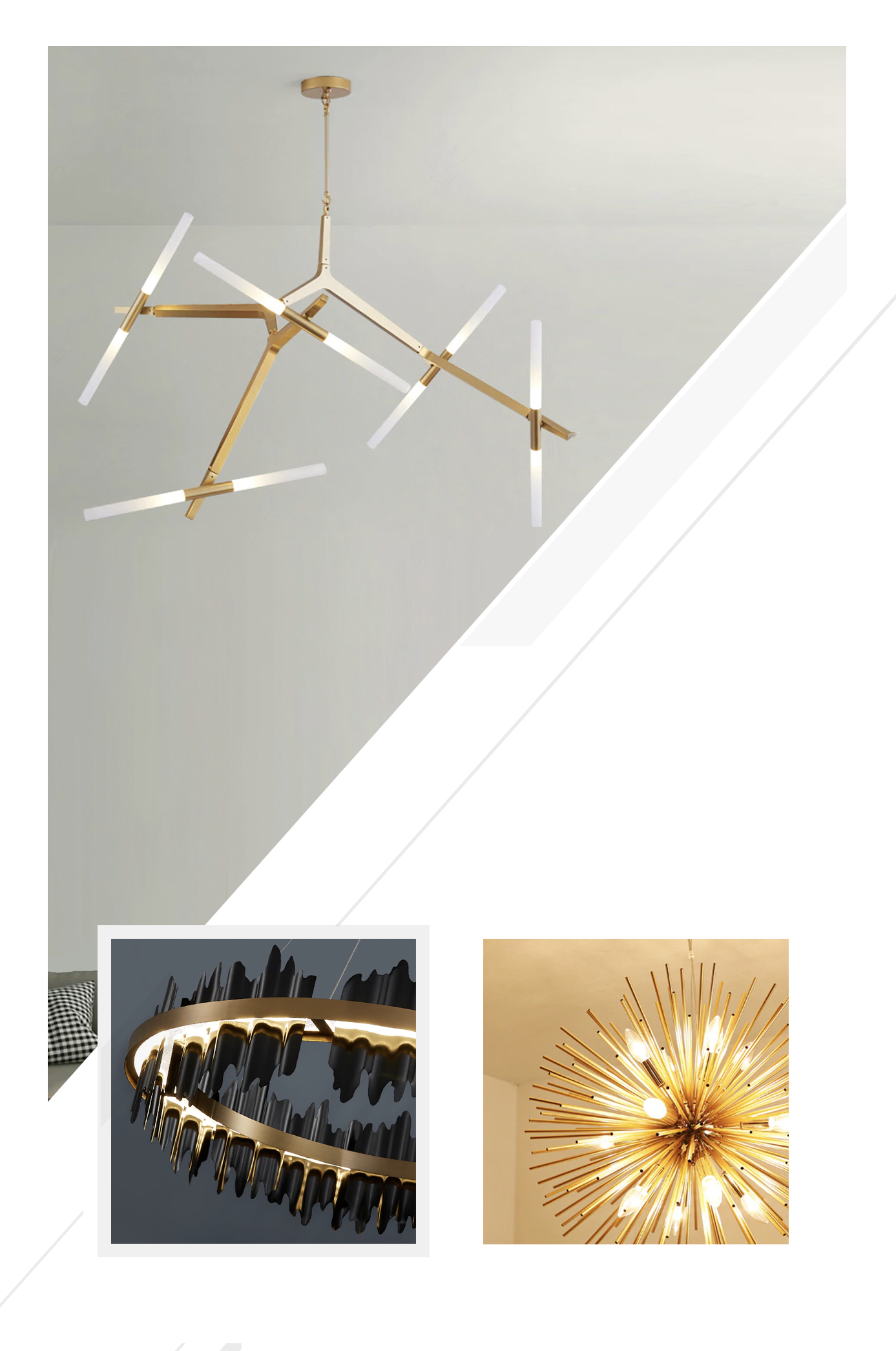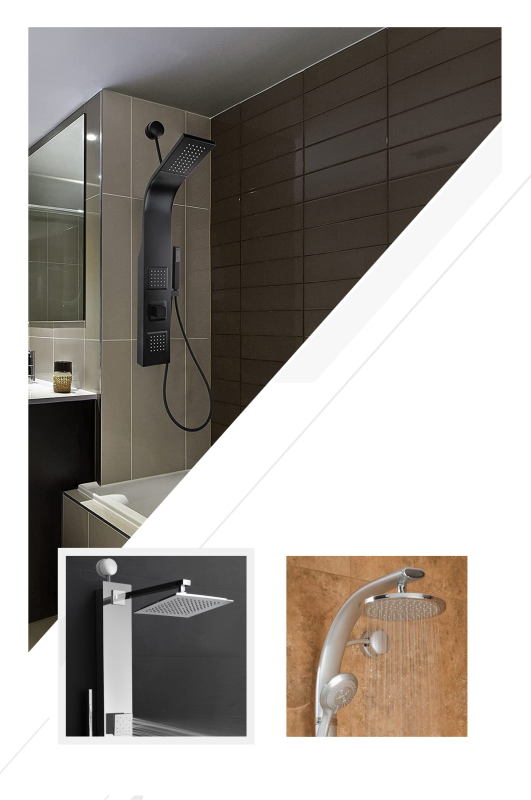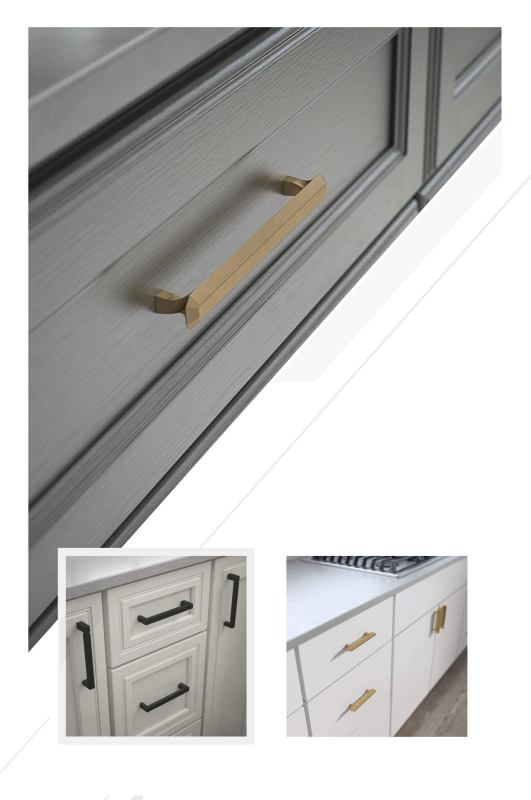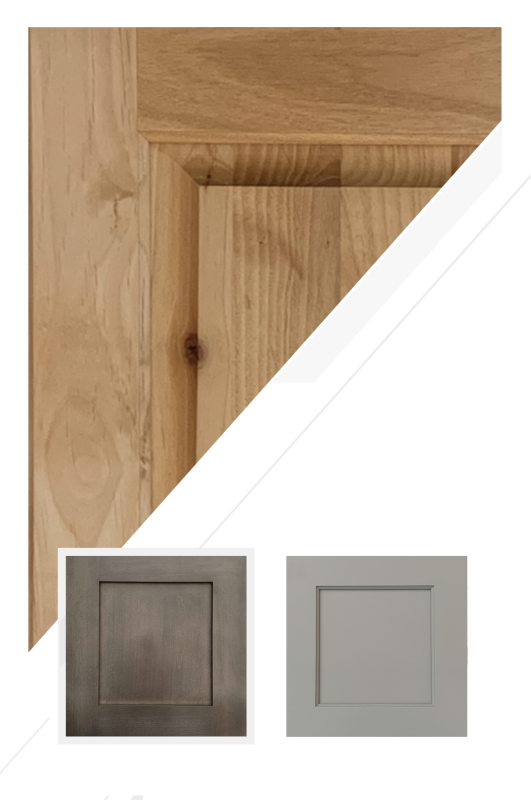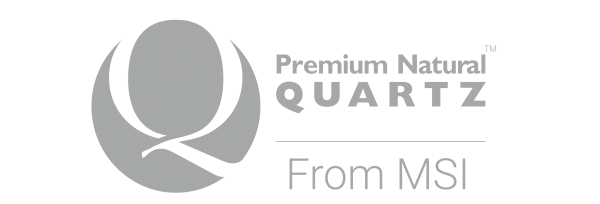WUI Compliance Made Simple: A Homeowner’s Guide to Chapter 7A
By Joy Line Homes California
Wildland Urban Interface rules can feel technical, yet the goal is clear. Keep embers out, prevent ignition, and give the home a better chance when wind and heat arrive together. Joy Line Homes translates Chapter 7A into a calm checklist that fits real sites in Los Angeles, Ventura, Santa Rosa, Napa, and Paradise. We design, document, and build with WUI compliance at the center, so permits move faster and families move home sooner.
The best way to approach WUI is to think in layers. Site, shell, and systems work together. The site denies fuel. The shell keeps embers out. The systems breathe cleanly and safely. When each layer is simple and well documented, reviewers and inspectors say yes with confidence, and your project stays on schedule.
Start at the Ground: Zone Zero and Hardscape
The first five feet around the home set the tone for the entire review. Joy Line uses a continuous band of non combustible hardscape at the foundation line. Concrete, stone, or pavers form a crisp edge that blocks debris and denies embers a place to rest. Mulch, wood storage, and planter boxes move beyond the band. Downspouts land on metal or stone splash blocks. Fence lines end with a short return in metal or masonry so wood does not touch the wall. This band looks refined and communicates compliance before the first wall is built.
Drainage and access are part of the same idea. Patios slope away from thresholds. Cleanouts, hose bibs, and shutoffs are easy to reach for seasonal checks. Inspectors see a property that is ready to be cared for, not a puzzle that will collect leaves and needles at the base of the wall.
Non Combustible Exteriors that Feel Modern
Ignition resistant cladding protects the structure and anchors the design language. Joy Line specifies fiber cement panels or lap siding, engineered metal profiles, and cementitious trims. Joints are aligned, backed, and sealed. Soffits are enclosed with rated panels, and fascia is metal or fiber cement. The look is quiet and current. Behind the clean lines sits a documented assembly that plan reviewers recognize and approve without drama.
Roofs receive Class A assemblies with continuous underlayment and sealed transitions. Edge trims, kick out flashings, and skylight curbs are detailed to prevent pockets where embers collect. Rafter tails that invite sparks are avoided. Eaves are boxed, and venting is handled with screened components that meet WUI ratings. The result is a home that reads elegant and also earns its approval on the first pass.
Windows, Doors, and Openings that Hold their Seal
Windows and doors are the most vulnerable points in any fire event. Joy Line uses dual pane tempered glass in required zones and favors frame systems with stable gaskets and strong attachment schedules. Sill pans are formed and sealed before units are set. Flanges are bedded in sealant and taped in the correct order from sill to jamb to head. Interior reveals are even so hardware works quietly for years. Large sliders receive deep shading or are placed on protected faces where wind pressure is lower.
Garage doors and service doors deserve equal care. Weather strip profiles are continuous. Bottom seals are sized to close gaps without fighting the floor. If a door opens to an outdoor room, the adjacent hardscape remains non combustible so furniture and rugs do not create a fuel shelf near the opening.
Vents and Eaves: Small Parts, Big Impact
Attic, crawl, and gable vents are common ember entry points. Joy Line specifies ember resistant vents with fine mesh and internal baffles, then places them away from direct wind paths. Eaves are enclosed. Penetrations are collared and sealed. Range hood and bath fan terminations use backdraft dampers that actually close. These small parts add up to a quiet envelope that resists pressure and keeps the interior cleaner during smoke events.
Where a sealed crawl space is the better foundation, we remove the need for conventional crawl vents and protect ducts within conditioned volume. This approach improves energy performance and simplifies compliance since there are fewer openings for embers to find in the first place.
Decks, Fences, and Attached Elements
Many losses begin at a deck or fence. Joy Line designs decks with ignition resistant surfaces and enclosed framing. Steps have closed risers. The underside is skirted with rated panels that include screened access doors. Pergolas and trellises are freestanding with a non combustible break before the wall. Fences stop short of the structure, then return in metal or masonry to close the gap. The eye reads a finished composition. The plan checker reads compliance without a note.
Where owners want a warm material underfoot, dense hardwood options can be used with careful spacing and enclosed edges. We explain the tradeoffs in plain language and present the specification that will pass review. Clarity keeps both aesthetics and schedule on track.
Factory Documentation that Shortens Review
Modular construction carries a record that site builds rarely match. Joy Line submits plan sheets that call out Chapter 7A details, then attaches factory photo logs for critical steps. Reviewers see moisture readings before close up, window pan tests, fastener patterns, and eave closure sequences. When a supplement is needed for an insurance claim, the same record supports the cost. One binder serves the counter and the carrier. That efficiency is valuable when many families in one region are rebuilding at the same time.
Title 24 energy models accompany WUI sheets. The pairing shows how the envelope, mechanical systems, and glazing choices work together. When design and performance are presented as a single story, approvals move quickly because the reviewer does not have to guess at intent.
Inspections that Feel Predictable
Predictable inspections grow from predictable details. Joy Line labels disconnects, shutoffs, and sleeves. We stage documentation on site so the inspector can confirm key items in minutes. At foundations we show anchors, bolt patterns, and utility chases. After set day we show roof closures, marriage wall connections, and eave panels. Before final we show numbers, clear walkways, and a five foot band that is clean and complete. A tidy site reads as a tidy project. That tone invites quick approvals.
When an ADU is the first phase, the same inspection logic applies. Smaller scope, same discipline. The ADU brings the family back to the property, reduces rent, and provides a long term asset that supports the primary home when funding allows. Inspectors appreciate that the ADU uses the same WUI assemblies as the main house. The pattern is clear from the first visit to the last.
City by City: Local Notes that Win Time
Los Angeles: Hillsides and wind exposures ask for sealed underfloors, simple roof edges, and shaded openings. We provide crane studies and access maps with the submittal so reviewers see how modules will arrive safely. Raised platforms allow service access and protect ducts. A short letter in the package explains how eave closure and ember screens meet local guidance. That letter saves questions and days.
Ventura: Coastal air and canyon gusts add corrosion to the checklist. We specify coated fasteners and concealed clips for metal trims. Deck frames are enclosed, and fences break before the wall. Plan sets call out the finish schedule so that inspectors know the exterior is built to last in salt air as well as heat.
Santa Rosa: Neighborhood rhythm matters. Slab on grade foundations, fiber cement exteriors, and tempered glazing pass smoothly when drawings respect street patterns. We show a clean gravel ribbon along side yards, which supports both appearance and Zone Zero goals.
Napa: Rural sites invite deep porches that shade glass and shape wind. We keep posts and beams out of the first five feet and detail non combustible paving under outdoor rooms. Reviewers see comfort decisions that also protect seals and reduce loads, which ties energy modeling to WUI compliance in a single move.
Paradise: Disturbed soils and narrow lanes favor helical piles and compact pick plans. Our submittals include pile logs and access diagrams. Utility locations are labeled with photos. This clarity reduces surprises at inspection and shortens the path to final.
Inside the Shell: Air Sealing and Clean Mechanical Paths
Air tightness supports both safety and health. Joy Line treats the envelope as life safety work. Corners and sheathing seams are sealed. Penetrations receive collars and tapes that have known performance. Ducts are routed inside conditioned space where possible. Recovery ventilators provide balanced fresh air on ordinary days and allow a reduced intake mode during smoke events. The controls are simple. A Smoke button recirculates through strong filters until outdoor air improves. Inspectors see equipment that is sized for the envelope we build. Carriers see systems that protect the family during bad air weeks.
Quiet comfort stands beside compliance. Variable speed equipment, sealed returns, and acoustic steps at closets keep the background calm. People feel the difference right away. A home that rests quietly is a home that families love to live in and take care of, which is the long term heart of resilience.
ADUs that Multiply Benefits
ADUs do more than house a family during recovery. They prove the compliance story on a smaller canvas. Plan reviewers see the same WUI assemblies that will appear in the main home. Inspectors see the same details at eaves, decks, vents, and openings. Insurers and lenders see a faster path to occupancy with a clear scope. Later, the ADU becomes a rental, a studio, or a suite for family. One investment serves today and tomorrow while reinforcing the habits that keep a property safe.
Siting is part of WUI success. We place ADUs to create courtyards, to protect doors from wind, and to maintain that five foot band where it matters most. Hardscape and plant choices support the code and the life of the yard. The result is a plan that reads as modern landscape design and also meets the rulebook line by line.
Paperwork that Works for You
Good paperwork saves weeks. Joy Line binds a single record with WUI callouts, Title 24 reports, factory photo logs, product data, and test results. Each sheet references the detail and the location where it appears. When a question arrives, we answer with a page, a photo, and a sentence, not a scramble. This habit protects schedules and lowers stress for families who have already carried plenty.
Living with WUI over Time
Compliance does not end at final inspection. It continues as simple routines that take minutes each month. Keep the five foot band clear. Vacuum vent screens. Sweep decks and check skirts. Trim plants away from glass. Replace filters on schedule. Test shutoffs before the hot season. Joy Line provides a seasonal checklist and a map of the home that shows each point of care. When small chores are easy, they happen. When they happen, the home stays ready during red flag weeks and quiet during the rest of the year.
The Joy Line Perspective
WUI is not a hurdle. It is a language. When you speak it clearly in drawings, materials, landscapes, and daily habits, the result is a home that looks modern, passes review, and stands strong in a hard climate. Joy Line Homes brings that clarity to every rebuild and ADU in Los Angeles, Ventura, Santa Rosa, Napa, and Paradise. We design for safety, we document for speed, and we build with precision so your path back to your land is steady and sure. That is compliance made simple. That is resilience you can live with.
About Joy Line Homes
Joy Line Homes builds modular residences and ADUs across California that meet WUI standards with elegant, durable assemblies. Our plans, documents, and factory records keep permits and inspections on schedule while delivering quiet, efficient homes that families love.
Visit JoyLineHomes.com to request a Chapter 7A and site readiness review for your property.
We are based in Santa Cruz County ,
California
Tel: (831) 888-Home
Email: info@joylinehomes.com
Business Hours: 9am - 6pm

