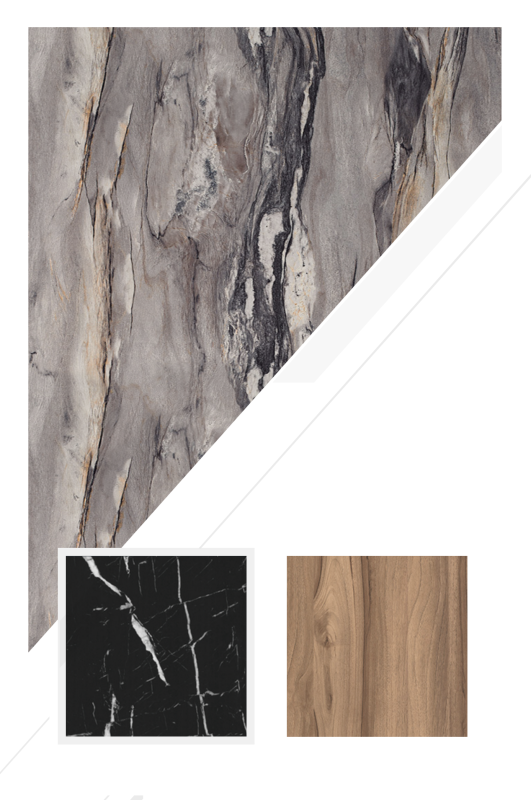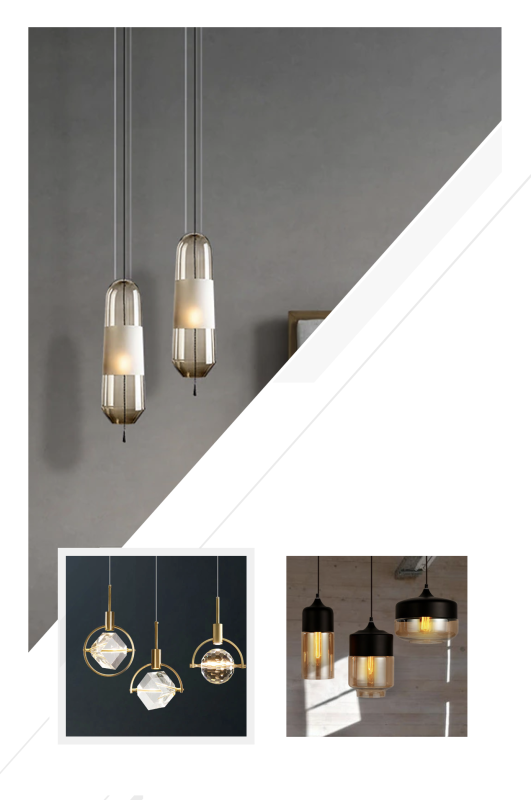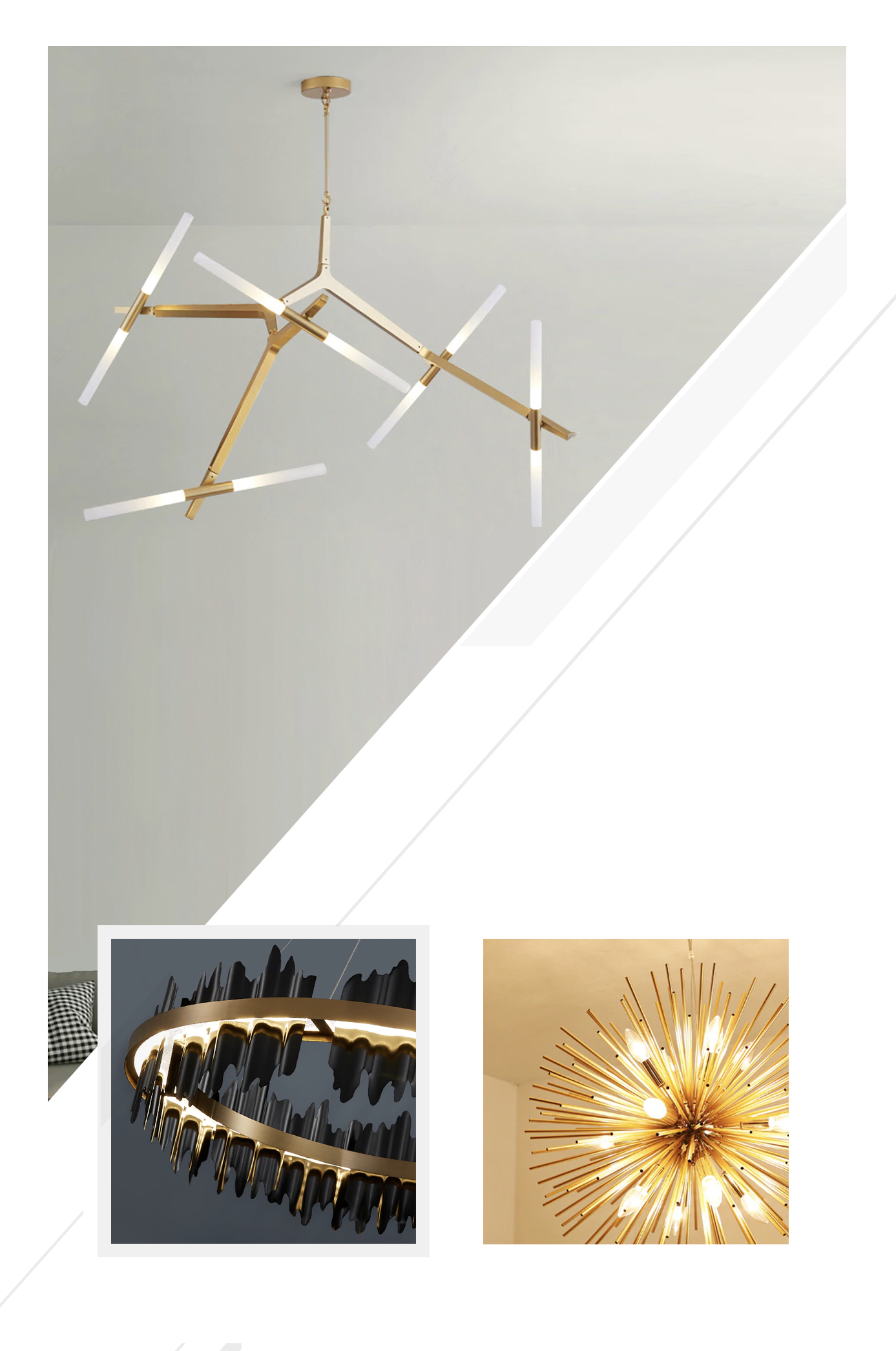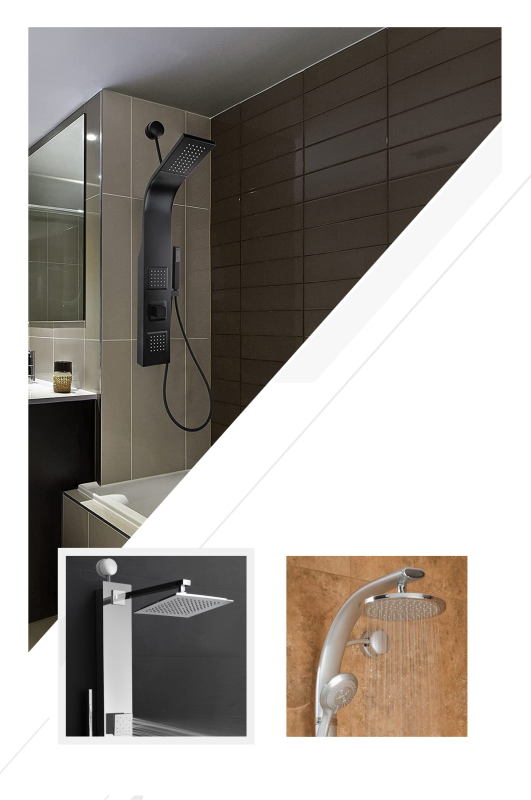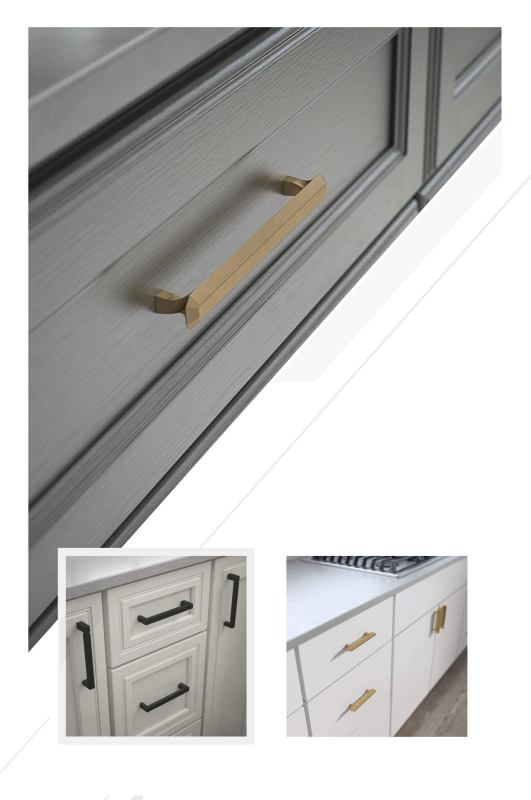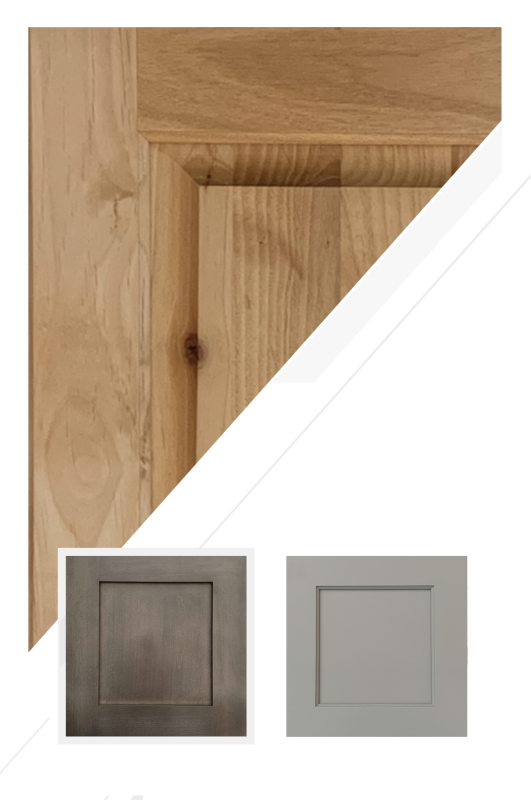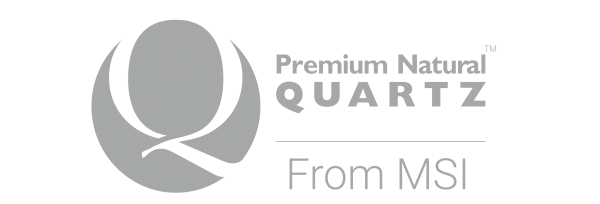WUI Code Made Practical: Details, Submittals, and First Pass Approvals
By Joy Line Homes California
Wildland Urban Interface rules protect lives and property, yet they can feel complex when a family just wants to rebuild. Joy Line Homes turns WUI code into a clear, repeatable set of details that plan reviewers recognize on sight. Our packet shows the exact assemblies that land on site in Los Angeles, Ventura, Santa Rosa, Napa, and Paradise. Drawings match photos. Cut sheets match labels. Inspectors see order and mark approvals without long returns.
Success is not luck. It is a language that reads the same from plan to final. Zone Zero is finished like a courtyard. Vents are ember resistant and placed where they can be cleaned. Eaves are enclosed. Roofs are Class A. Windows are tempered. Doors step onto non combustible landings. When every part follows a calm pattern, WUI stops feeling like a hurdle and becomes simple craft.
From Code Book to Checklist
We translate WUI sections into a one page checklist that rides in the front of the binder. The list covers cladding, soffits, vents, windows, roofing, gutters, fence returns, and the first five feet at the wall. Each line points to a drawing callout and a cut sheet. When a reviewer opens the packet, they can move from line to proof in seconds. Families do not need to argue theory. The work is documented and ready.
On site, a laminated version hangs on the utility wall. Crews mark items as they finish them. Inspectors see the same sheet and know what to look for. Everyone reads the same map.
Siding and Trims that Pass First Time
Cladding should be beautiful and non combustible. Joy Line favors fiber cement or engineered metal panels with metal outside corners and trim returns. We keep joinery simple, flash heads and sills correctly, and align horizontal joints away from heavy splash zones. The drawings show fastener patterns and clearances at grade. Site crews install the exact system drawn. That one choice removes the biggest source of red lines in many rebuilds.
At penetrations, metal escutcheons and sealants match cut sheets. Where a porch roof meets the wall, step flashing and counter flashing are continuous. Reviewers see the language they expect and move on quickly.
Eaves, Soffits, and Hidden Edges
Open eaves invite trouble. We close them with ignition resistant panels and use continuous blocking at seams. Vents are guarded and sized for balanced attic air. Soffit lines align with window heads for a calm facade. Metal returns protect corners. A small section detail in the packet shows the exact screw pattern, gasket, and joint tape. Crews follow it and inspectors can approve with confidence because the site matches the sheet.
Under porch covers, we remove pockets where leaves could collect. The space feels light and easy to clean. Safety looks like modern design rather than a retrofit.
Roofs, Gutters, and Downspouts
Roofs carry risk and value. Joy Line specifies Class A assemblies with clean geometry. Ridges run straight. Valleys are minimal. Closure strips live under caps. Penetrations group where structure allows. Gutters receive leaf guards and discharge to splash blocks or piped drains that carry water away from the first five feet. The plan shows exact product names and fastening. Photos in the binder show the work during closure, which removes guesswork during inspection.
Where solar is planned, attachment points are marked and sealed. Conduit paths are short, labeled, and routed to the utility wall. Future installers follow the map and leave the roof as tidy as they found it.
Windows, Doors, and Glazing Strategy
Tempered dual pane glass resists heat and holds longer in a fire event. We pair glazing with shading to protect west faces and reduce indoor loads. Sills slope cleanly. Head flashings are continuous with end dams that actually catch water. Doors step onto non combustible landings. Tracks drain without hidden pockets. When the inspector runs a finger along the head or sill, the answer is crisp hardware and clean water paths.
Large sliders stay off the wall with simple shade devices. Beauty remains and fuel paths do not connect to the shell. The home reads modern and safe at the same time.
Vents that Reject Embers
Attic and crawl vents are frequent failure points. Joy Line uses ember resistant vents with tight mesh and lists the model on both the plan and the tag in the field. Placement avoids direct wind tunnels and keeps access clear for cleaning. At the utility wall, we photograph labels and add the images to the binder. Inspectors can confirm compliance by sight. No hunting for part numbers. No return visits for missing proof.
Where platforms lift the home, skirt panels close all sides and access doors seal. The crawl reads as a dry, bright service area rather than a pathway for debris.
Zone Zero that Looks Like Design
The first five feet from the wall are mineral and tidy. Large pavers, stone, or compacted gravel sweep clean in minutes. Hose bibs sit at corners. Vents land above the band with guards. Planters move outward to their own pads. Fences return in metal or masonry and stop short of the wall. What reads as a calm courtyard also reads as textbook WUI, which is why reviewers nod when they see it on the sheet and on the site.
Side yards receive a gravel service ribbon. Providers can check meters and filters without stepping through planting, and owners can keep edges clean after windy days.
Fence Returns and Outbuildings
Wood that touches a facade can carry flame. We design fence returns in metal or masonry with a small gap from the wall. Gates use metal frames and tidy latches. Sheds live on pads away from openings and keep clear space on at least one side. These choices look modern and pass inspection easily. The packet calls them out with simple detail bubbles so crews never guess at the correct end condition.
ADUs follow the same language. When the ADU shapes a courtyard with the main home, both buildings keep mineral bands and clean plant spacing between edges.
Submittals that Reviewers Appreciate
Our submittal books arrive in one order every time. Cover sheet with the address and parcel. One page WUI checklist. Assembly sheets with callouts. Cut sheets for cladding, vents, windows, roofing, gutters, and fence returns. A short narrative on Zone Zero and water paths. Reviewers learn this rhythm. Questions shrink. Approvals speed up because the packet answers them before they are asked.
When cities accept digital uploads, we keep file names short and sorted. When paper is required, tabs match the digital index. Respect for the process builds good will and saves days.
Inspections that Stay Short
On site, laminated tags mark eave closures, vent models, gutter guards, fence returns, and Zone Zero edges. The binder holds photos from that morning. Inspectors can verify with their own eyes and with the record. If a note appears, the crew resolves it the same day and adds a quick photo. The second visit is a signature, not a new list.
When a block rebuilds together, we align inspections across several homes. The same tags and the same packet style let reviewers move down the street in one smooth pass. The calendar thanks everyone.
Training Crews in the WUI Language
Good packets only matter if crews know the moves. Joy Line starts each job with a five minute huddle at the utility wall. We point to the checklist and the details that will be inspected. We show how the Zone Zero band finishes and how vents are labeled. We carry the same screws, trims, and flashings so hands recognize parts without reading model numbers. This habit keeps quality high even when the week is busy.
Vendors and subs receive the same photo examples. Everyone sees what good looks like. Mistakes drop. Pride rises. The street reads as professional work from the first day to the last.
ADUs and WUI Speed
Small homes teach the language. Many families begin with an ADU that passes review quickly because the assemblies are compact and the details repeat from job to job. Inspectors learn the Joy Line system on the ADU, then return to the main home already comfortable. That comfort can save weeks when offices are busy and reviewers are handling many fire rebuilds at once.
ADUs also deliver housing sooner. Families can move back, reduce rent, and finish the main home with less pressure. WUI code feels like daily practice instead of a new exam every time.
Paperwork that Unlocks Funding
Insurance and lenders prefer clear WUI documentation. Our assemblies appear as named lines in the budget. Supplements for code upgrades include the exact reference and a price tied to the assembly. Photo proof rides with the request. Approvals arrive faster because the packet is short, readable, and honest. Families see funds move in step with work instead of waiting on a long debate over requirements.
When neighbors rebuild together, the same assembly set supports several claims. Reviewers recognize the packet. The street benefits from momentum and shared knowledge.
City Notes: One Code, Five Contexts
Los Angeles: Hillside lots favor compact eave enclosures, metal soffits, and fence returns that step back from narrow lanes. West glass receives shade devices that cool rooms and protect seals.
Ventura: Coastal air asks for corrosion aware fasteners and covered inverters. Leaf guards and downspout paths are checked against wind and salt. Reviewers expect clean documentation and stable hardware choices.
Santa Rosa: Neighborhood lots pass quickly when cladding, vents, and meter walls repeat across a block. Inspectors learn the system and walk through several homes in one visit.
Napa: Rural parcels pair WUI edges with swales and hardscape near doors. Vine rows and olive shade stay off the wall. Outbuildings sit on pads with clear space for maintenance.
Paradise: Disturbed soils often call for pile platforms with ignition resistant skirts. Torque logs, labeled caps, and clear fence returns move approvals without a pause.
Stories from Recent Approvals
In Los Angeles, a hillside home cleared plan check in one cycle because eave closures and fence returns matched photos from the last project. In Ventura, corrosion aware hardware and covered inverters were approved as drawn with no requests for substitutions. In Santa Rosa, three neighbors used the same packet and passed inspections on a single morning. In Napa, a porch and mineral band protected doors and kept drains clean during the first rains. In Paradise, a platform with labeled skirts and vent models received a quick signature on the first visit.
Care that Keeps Compliance Strong
After move in, a short routine protects WUI performance. Sweep the first five feet. Rinse leaf guards. Check vent screens. Keep wood and planters off the wall. Walk fence returns for trapped debris. These habits take minutes and keep the home looking ready for inspection any day of the year.
The Joy Line Perspective
WUI code can feel heavy until the parts are organized and the work matches the words. Joy Line Homes builds a packet that reads the same from desk to job site, then trains crews to deliver the details without drama. The result is faster approvals, clearer inspections, and homes that are safer to live in. When the code reads like good design, families feel the difference every day.
About Joy Line Homes
Joy Line Homes builds modular residences and ADUs across California with WUI ready assemblies, clear packets, and tidy job sites. Our details pass review, our photos match the plan, and our homes keep families safe in high wind and ember seasons.
Visit JoyLineHomes.com to request our WUI checklist, detail set, and submittal index.
We are based in Santa Cruz County ,
California
Tel: (831) 888-Home
Email: info@joylinehomes.com
Business Hours: 9am - 6pm

